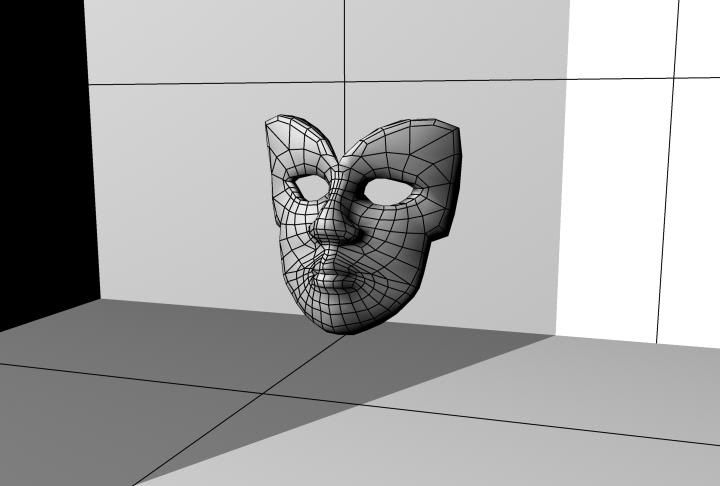======================================================================= Cybernetics in the 3rd Millennium (C3M) Volume 15 Number 1, Mar. 2021 Alan B. Scrivener — www.well.com/user/abs — mailto:abs@well.com ======================================================================== In this issue: Victoria Gardens, Rancho Cucamonga, CA ( en.wikipedia.org/wiki/Victoria_Gardens_(Rancho_Cucamonga) )
- Short Subjects
- A Systems Curriculum Revolution
- 21st Century Preservation
- Note Re: "If It's Just a Virtual Actor, Then Why Am I Feeling Real Emotions?"
Short Subjects
"Fractured Flickers" letterhead with Theda Bara (artofjayward.blogspot.com/2015/06/fractured-flickers.html)
- videos
We are living during a renaissance of on-line video education. I'm reminded of
Bucky Fuller's "Education Automation: Comprehensive Learning for Emergent
Humanity" (1961),
( www.amazon.com/exec/obidos/ASIN/3037781998/hip0bd )
in which, 60 years ago, he predicted a future in which we would have a device
in our homes, sort of a cross between a computer, a television and a telephone,
and by turning a knob we could select from a huge library of educational
videos to watch. He got everything right but the knobs.
- Everything I Know: 42 Hours of Buckminster Fuller's Visionary Lectures Free Online (1975) ( www.openculture.com/2012/08/ieverything_i_knowi_42_hours_of_visionary_buckminster_fuller_lectures_1975.html ) Speaking of Bucky Fuller, in the 1970s he recorded a series of lectures called "Everything I Know," and they're finally available on the web.
- Jim Blinn's classics
Computer graphics pioneer Jim Blinn legendary for working at a time when all he
had was a text terminal into a timesharing computer, a frame buffer (pixel
memory), and a way to record video a frame at a time. He typically wrote all
his modeling, animation and rendering tools himself. He also eagerly shared
what he was learning, in a column called "Jim Blinn's Corner" in the magazine
IEEE Computer Graphics and Applications, later collected into a 1996 book.
( www.amazon.com/exec/obidos/ASIN/1558603875/hip0bd )
According to his Wikipedia article,
( en.wikipedia.org/wiki/Jim_Blinn )
James F. Blinn (born 1949) is an American computer scientist who first became widely known for his work as a computer graphics expert at NASA's Jet Propulsion Laboratory (JPL), particularly his work on the pre-encounter animations for the Voyager project,[1] his work on the 1980 Carl Sagan documentary series Cosmos, and the research of the Blinn-Phong shading model. ... Blinn devised new methods to represent how objects and light interact in a three-dimensional virtual world, like environment mapping and bump mapping. He is well known for creating animation for [the] television series ... Project MATHEMATICS!; and the pioneering instructional graphics in The Mechanical Universe.
These last two are available on YouTube. (CalTech originally charged about $35 per VHS tape for these, but allowed free copying. I actually bought the first Project MATHEMATICS! tape at full price from the CalTech bookstore, but later was able to check all of the Mechanical Universe episodes out of a library and dup them.)- Mechanical Universe and Beyond (1985) ( www.youtube.com/watch?v=XtMmeAjQTXc ) A nice mixture of lectures, lab demonstrations, historical reenactments, real world examples and computer graphics.
- Project MATHEMATICS! (1988) ( www.youtube.com/watch?v=vpxWyJg4_1A ) Almost entirely Blinn's graphics, and his sly sense of humor.
- 3Blue1Brown
The unnamed person at 3Blue1Brown has been doing some graphics-heavy math
tutorials that do a great job of providing intuition for differential equations
(among many other topics).
- Overview of differential equations - 3Blue1Brown
( www.youtube.com/watch?v=p_di4Zn4wz4 )
The first episode begins with this quote:
...since Newton, mankind has come to realize that the laws of physics are always expressed in the language of differential equations. — Steven Strogatz "Loves Me, Loves Me Not (Do the Math)" (May 26, 2009) New York Times
- Essence of linear algebra (15 chapters) ( www.youtube.com/watch?v=fNk_zzaMoSs&list=PLZHQObOWTQDPD3MizzM2xVFitgF8hE_ab )
- About a year ago he released Simulating an epidemic which helped increase
my intuition about the current pandemic.
( www.youtube.com/watch?v=gxAaO2rsdIs )
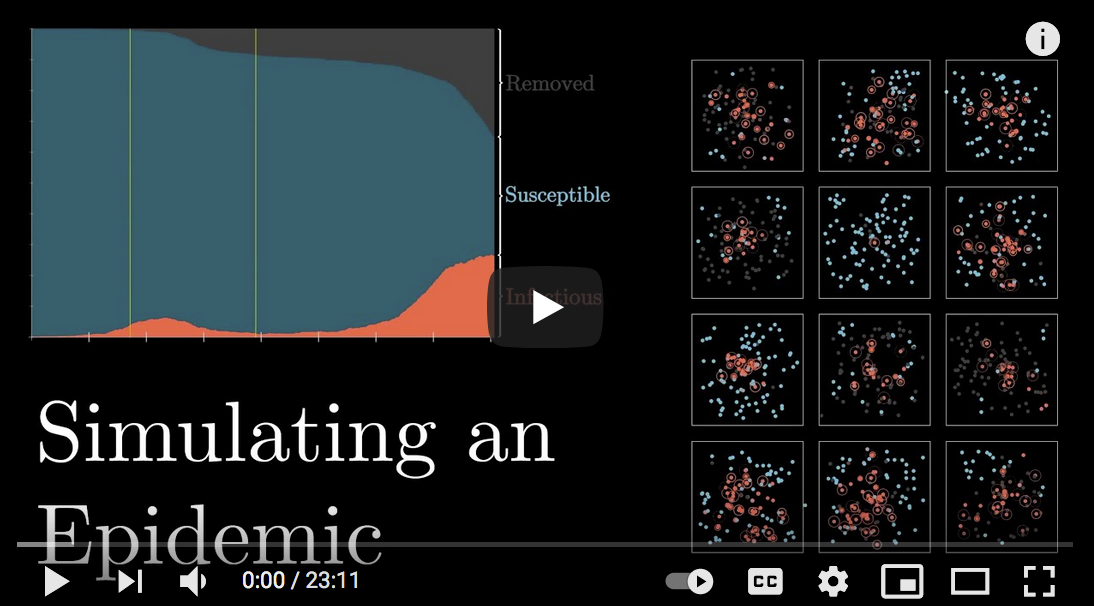
- During the lockdown I also enjoyed his extemporaneous Lockdown Math (ten episodes). ( www.youtube.com/watch?v=ppWPuXsnf1Q&list=PLZHQObOWTQDP5CVelJJ1bNDouqrAhVPev )
- Overview of differential equations - 3Blue1Brown
( www.youtube.com/watch?v=p_di4Zn4wz4 )
The first episode begins with this quote:
- Numberphile
Another great channel for friendly math explanations.
- Perfect Graphs - Numberphile ( www.youtube.com/watch?v=xBkTIp6ajAg )
- See also "A Systems Curriculum Revolution" below.
- articles
- List of computer simulation software I like to check this list on Wikipedia now and then to see what's new. ( en.wikipedia.org/wiki/List_of_computer_simulation_software )
- Rainbow Proof Shows Graphs Have Uniform Parts (2020) ( www.quantamagazine.org/mathematicians-prove-ringels-graph-theory-conjecture-20200219/ ) Progress in graph theory.
- An Algebra for Graph Structures (2020) ( statagroup.com/articles/an-algebra-for-graph-structures ) Some new graph theory notation suitable for database manipulation.
- Eigenvectors from Eigenvalues (2020) ( terrytao.wordpress.com/2019/08/13/eigenvectors-from-eigenvalues ) New calculation technique.
- books
- Moneyball: The Art of Winning an Unfair Game (2003) by Michael Lewis ( www.amazon.com/exec/obidos/ASIN/0393324818/hip0bd ) This book, about the statistics of baseball, and the contributions made by fantasy baseball fans, reminded me of the importance of picking the right variables to track.
- Fearful Symmetry: The Search for Beauty in Modern Physics (2016) A. Zee ( www.amazon.com/exec/obidos/ASIN/9780691173269/hip0bd ) Of the countless popular books on physics I've read in my life, this was the first one to give me some insight into how theoretical physicists actually do physics these days, and how it is intertwined with group theory. It was also my first introduction to the work of Amalie Emmy Noethes, who proved that every symmetry implies a conservation law, and vice versa.
- High-Tech: The Industrial Style and Source Book For the Home (1978)
by Joan Kron
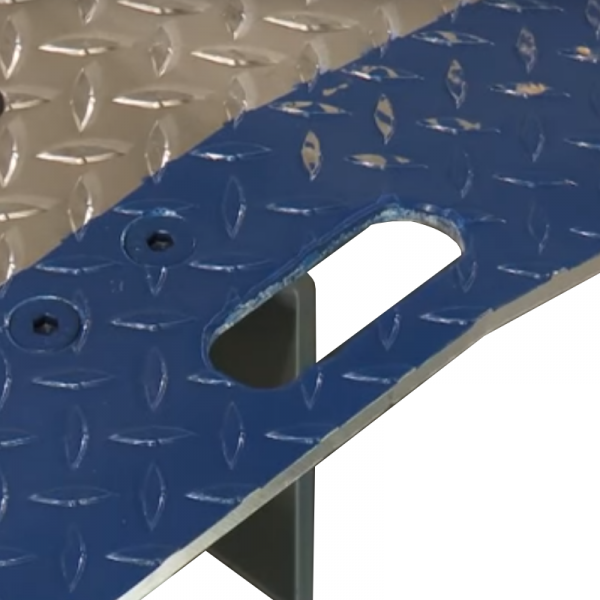 dock plate
(www.porterindustrialsupply.com/shop/a3024/)
( www.amazon.com/exec/obidos/ASIN/051753262X/hip0bd )
This book amazed me, for weird reasons. The term "high technology" was in the air
in the 1970s, but this book was the first to popularize the shortened "high
tech," which was initially used to describe a style of interior design. It employed
industrial components (lab, hospital, warehouse products, etc.) in homes.
It happened at a time when architects were just starting to try to punch
themselves out of the paper bag of modernism, having spent almost a decade
doubling down on brutalism, while previously interior designers had been
providing booby prizes of eclectic, historicist interiors to ugly modern
buildings, before they suddenly embraced minimalist furnishings. It was if the
suddenly traded the directions they were headed.
Sample:
dock plate
(www.porterindustrialsupply.com/shop/a3024/)
( www.amazon.com/exec/obidos/ASIN/051753262X/hip0bd )
This book amazed me, for weird reasons. The term "high technology" was in the air
in the 1970s, but this book was the first to popularize the shortened "high
tech," which was initially used to describe a style of interior design. It employed
industrial components (lab, hospital, warehouse products, etc.) in homes.
It happened at a time when architects were just starting to try to punch
themselves out of the paper bag of modernism, having spent almost a decade
doubling down on brutalism, while previously interior designers had been
providing booby prizes of eclectic, historicist interiors to ugly modern
buildings, before they suddenly embraced minimalist furnishings. It was if the
suddenly traded the directions they were headed.
Sample:
"If we had to choose one material that symbolizes the spirit of high-tech and the industrial aesthetic, it would be dock plate. It has evolved in the last 100 years from a sunken-ribbed pattern, developed as a nonskid surface for use in the boiler rooms of coal-burning ships, to a raised diamondette pattern in the 1920s, to the raised nondirectional Super Diamond Floor Plate pattern 'designed' in 1932 by Leon Liberman, product manager of the Alan Wood Steel Co. in Philadelphia and unsung design hero. Illustrated on the cover of this book, this four-way pattern was a success not for decorative reasons but because it allowed the steel to be laid in any direction without disrupting the pattern. ... You'll ... see it in stadiums, on Navy vessels, on trucks, and loading docks. However, it took an interior-design team, who lifted it out of context and used it on the hearth of an Easthampton home, to see the beauty and timelessness of this ordinary material that has never won any design award."
A Systems Curriculum Revolution
 Spruce Budworm
Spruce Budworm
[When I joined the Institute for Advanced Study in Princeton] I did this in the hope that by rubbing elbows with those great atomic physicists and mathematicians I would learn something about living matters. But as soon as I revealed that in any living system there are more than two electrons, the physicists would not speak to me. With all their computers they could not say what the third electron might do. The remarkable thing is that it knows exactly what to do. So that little electron knows something that all the wise men of Princeton don't, and this can only be something very simple.( www.amazon.com/exec/obidos/ASIN/0807604534/hip-20 ) As I've mentioned in previous blogs, Dr. Alan Garfinkel at UCLA is one of my favorite chaos theorists. I met him when he was my customer; I worked for Stellar Computer and he was teaching and doing research at UCLA, using one of our graphics supercomputers. I was very impressed with his paper, "A Mathematics for Physiology" (1983), which appeared in "The American Journal for Physiology", and handed out copies to colleagues. I also spread the word about his resarch into cardiac chaos. He was kind enough to let me audit a class he taught on chaos in biological systems. A few months ago I got to wondering what he's been up to lately. An internet search revealed that he was recipient of the UCLA Distinguished Teaching Award on March 13, 2015. Also during this lockdown his recent work has come to my attention, and I couldn't be more delighted. I'll begin with some background.— A. Szent-Gyorgyi, 1964, quoted in "General System Theory: Foundations, Development, Applications" (1968) by Ludwig Von Bertalanffy,
THE INVENTION OF SCIENCE
"God save us from single vision and Newton's sleep." — William BlakeFor more details on this tale see my previous e-Zines: "Even Better Than the Real Thing" in vol. 5 num. 2 ( people.well.com/user/abs/Cyb/archive/c3m_0502.html ) "Everything Has To Go Somewhere ~ OR ~ Eigenvectors and You" in vol. 6 num. 1 ( people.well.com/user/abs/Cyb/archive/c3m_0601.html ) "Teaching Calculus to a Sixteen-Year-Old" in vol. 10 num. 3 ( people.well.com/user/abs/Cyb/archive/c3m_1003.html#sec_1 ) Isaac Newton was born the year Galileo died, 1642. He continued Galileo's work on mass, motion, and momentum. As explained in "A Mathematics for Physiology":
The revolution that Newton introduced into science had three independent components. Two belonged to physics: the inverse-square law of gravitation and the idea that force is proportional to acceleration. The third, and most basic, was mathematical: the calculus, as the language in which all dynamics is to be formulated. The essence of the calculus lies in the concept of a differential equation as the basic form of explanation of physical change. A differential equation gives the rule by which the state of the system determines the changes of state of the system, which then determine its future evolution.
THE CROWNING ACHIEVEMENT OF MATHEMATICS?
According to the book "Men of Mathematics" (1986), by E. T. Bell, ( www.amazon.com/exec/obidos/ASIN/0671628186/hip0bd ) after the French Revolution, young men who were interested in learning advanced mathematics and participating in the conversation in universities could do so regardless of whether they came from the "right" families. (Women had to wait, alas.) This "new blood" brought in new thinking, and a golden era in math occurred, resulting in many wonders including "Analysis," considered by some to be the crowning achievement in mathematics. This family of results provided solutions to many ordinary differential equations (ODEs) of the linear kind. (ODEs are the mathematical language of systems theory.) Well, as much as I admire their work, the problem is that in the real world, approximately 0% of the systems we seek to understand are linear, and most of the rest are not solvable.THE BAD NEWS
One of the defining texts of systems theory was "General Systems Theory" (1968) by Ludwig von Bertalanffy. ( www.amazon.com/exec/obidos/ASIN/0807604534/hip-20 ) In it he delivers the bad news that the formal and universal way to define systems is with ODEs, but most of these are unsolvable. He illustrates the challenges with this table: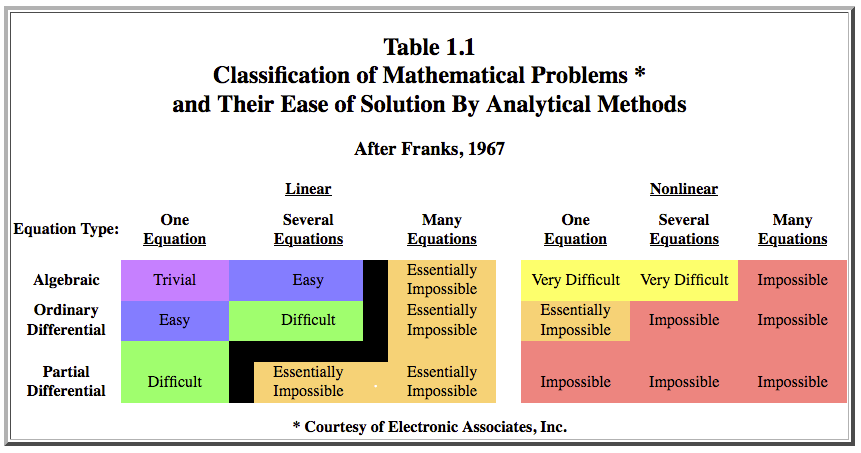 ( www.well.com/~abs/equations.html )
Bertalanffy was summarizing information that has been known for centuries by
mathematicians, but mostly hidden in shame. As Dr. Garfinkel explained in
his wonderful paper "A Mathematics for Physiology" by Alan Garfinkel (1983)
which appeared in "The American Journal for Physiology":
( www.well.com/~abs/equations.html )
Bertalanffy was summarizing information that has been known for centuries by
mathematicians, but mostly hidden in shame. As Dr. Garfinkel explained in
his wonderful paper "A Mathematics for Physiology" by Alan Garfinkel (1983)
which appeared in "The American Journal for Physiology":
The motion of two mass points is then described by a curve ... the solution curve to this differential equation for a given set of initial conditions. Newton's achievement was to show that that this model yielded Kepler's three laws of planetary motion: that the planets move in ellipses [&etc]. Before this derivation, Kepler's Laws had been entirely empirical, so the explanation that Newton contributed was very profound. It became the basic paradigm for a rigorous physical theory: a reduction to a differential equation, with the hypothesized forces appearing as the right-hand side of the equation, and the resulting motion of the system given by the integral curves. But the beauty of Newton's solution to the two-body problem did not seem to be extendable. In the typical cases, even in systems slightly more complex than the two-body problem, one could write equations based on first principles, but then it was completely impossible to say what motions would ensue, because the equations could not be solved. A classic case was the three-body problem. This is a more realistic model of the solar system, because it can take into account the non-negligible gravitational effects of Jupiter. A great deal of attention was focused on this problem, because it expressed the stability of the solar system, a question that had profound metaphysical, even religious, consequences. Mathematicians attempted to pose and answer this, some spurred on by a prize offered by King Oscar of Sweden. Several false proofs were given (and exposed), but no real progress was made for 150 years. The situation took a revolutionary turn with the work of Poincare and Bruns circa 1890, which showed that the equations of the three-body problem have no analytic solution. ... They showed that the usual methods of solving differential equations could not solve this problem. In addition, because the write-a-differential-equation-and-solve-it method had become the normative ideal of an explanation, the proof that no such solution existed (not just that people had not found none) had revolutionary consequences: it represented the defeat of Newton's program.
THE GOOD NEWS
Dr. Garfinkel continues:The revolution was resolved by Poincare. It was his genius to reevaluate the question and ask what we really wanted from a mathematical model of nature. Consider the problem of the stability of the solar system: what are we really asking for when we are asking if it is stable? To Poincare, it meant asking whether the orbit of the earth, for example, was closed, spiraled into the sun, or escaped into space. He saw that the fundamental difference between the closed orbit and the other two was qualitative: the closed orbit is essentially a circle, and the other two are essentially lines. To make this distinction precise required the invention of a new subject, topology. In the topological view, only breaks and discontinuities are meaningful; two figures, such as the ellipse and the circle, which can be deformed into each other without discontinuities, are equivalent. However, the circle and the line are not equivalent, because we must the break the circle somewhere to map it smoothly and one-to-one onto the line. Poincare then reposed the fundamental question of dynamics. No longer was it a request for analytic solutions. Now it was asking for the qualitative FORMS of motion that might be expected from a given kind of system. This was the idea that was to revolutionize dynamics, an idea that requires a radically different view of dynamics, in which we imagine it pictorially instead of symbolically.In the 1960s Bertalanffy declared for hopefulness, and predicted that we would make advances on these seemingly intractable problems by using heuristics (rules of thumb), sharing knowledge between fields on general systems, and using computers where available, until we build up toolkits to help us cope. And, what do you know, computers got cheap, systems theory became more in demand, and his predictions came true.
THE CURSE OF PRE-MED CALCULUS
Regardless of how unsolvable nonlinear ODEs were, they wouldn't go away, because they cropped up in systems we care about, like medical and ecological ones. But even with the best practices of dealing with these systems figured out (at least by some), the curriculum for life sciences and especially doctors took a while to catch up. In my day students were taught algebra and geometry in high school followed by calculus of single real variables (2 semesters) in college. If they were pre-med that was the end of the math requirement. Those who were going for math majors would continue with calculus of several variables, complex analysis, linear algebra and finally systems theory after about 2 more semesters. It seemed to me the doctors weren't getting the stuff they could use most. I haven't double-checked this info in some time, so I don't know exactly when things got better.MEANWHILE, IN THE 21ST CENTURY...
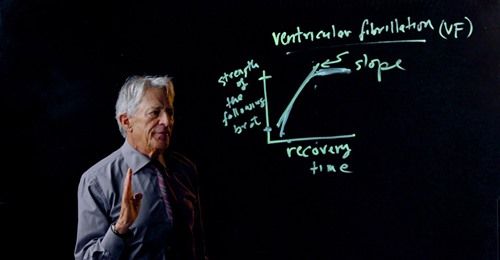 Dr. Garfinkel
Well — hallelujah! — while I was paying attention to other things,
Dr. Garfinkel retooled the curriculum of systems theory. He decided to take
a mostly geometric approach, with just a little algebra and practically no
calculus, let alone analytics. When he needs you to know a result from
advanced math he just gives it to you. He's applied this approach to the
UCLA life sciences core course, and you can get it in video form:
( www.youtube.com/playlist?list=PLGSoFisPnIYoEWxs9jA88dQ9vPPpE4gk2 )
as well as a textbook, "Modeling Life: The Mathematics of Biological Systems"
(2017) by Alan Garfinkel, Jane Shevtsov and Yina Guo:
( www.amazon.com/exec/obidos/ASIN/3319597302/hip0bd )
Dr. Garfinkel
Well — hallelujah! — while I was paying attention to other things,
Dr. Garfinkel retooled the curriculum of systems theory. He decided to take
a mostly geometric approach, with just a little algebra and practically no
calculus, let alone analytics. When he needs you to know a result from
advanced math he just gives it to you. He's applied this approach to the
UCLA life sciences core course, and you can get it in video form:
( www.youtube.com/playlist?list=PLGSoFisPnIYoEWxs9jA88dQ9vPPpE4gk2 )
as well as a textbook, "Modeling Life: The Mathematics of Biological Systems"
(2017) by Alan Garfinkel, Jane Shevtsov and Yina Guo:
( www.amazon.com/exec/obidos/ASIN/3319597302/hip0bd )
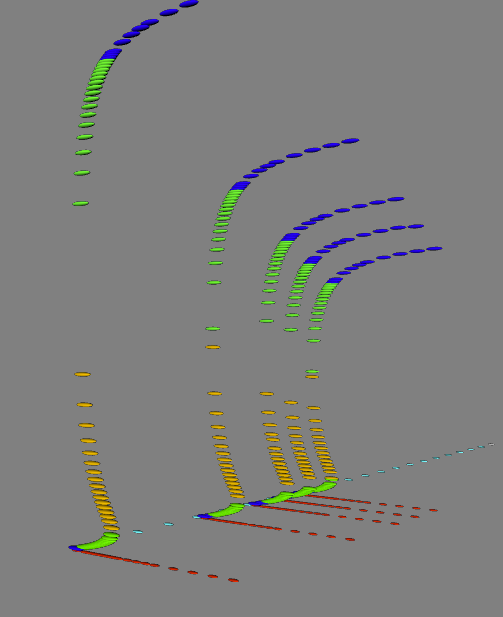 Spruce Budworn Infestation equilibrium points
One particular system he looks at is the infestations of spruce budworms,
little larvae that sometimes ravage needled trees in eastern North America.
(See pic above.) There is a 3D plot of this system in the textbook, and Dr.
Garfinkel also sketches it on a white board in video number 35, at 29:15.
( www.youtube.com/watch?v=HlqRGoiqVwg&list=PLGSoFisPnIYoEWxs9jA88dQ9vPPpE4gk2&index=36&t=1757s )
But I thought the shape of the surface, explained in the ides, would be clearer
in an interactive 3D visualization, so I made this one to contribute to the
learning process:
( people.well.com/user/abs/swdev/w3d/budwormBifurc.html )
Spruce Budworn Infestation equilibrium points
One particular system he looks at is the infestations of spruce budworms,
little larvae that sometimes ravage needled trees in eastern North America.
(See pic above.) There is a 3D plot of this system in the textbook, and Dr.
Garfinkel also sketches it on a white board in video number 35, at 29:15.
( www.youtube.com/watch?v=HlqRGoiqVwg&list=PLGSoFisPnIYoEWxs9jA88dQ9vPPpE4gk2&index=36&t=1757s )
But I thought the shape of the surface, explained in the ides, would be clearer
in an interactive 3D visualization, so I made this one to contribute to the
learning process:
( people.well.com/user/abs/swdev/w3d/budwormBifurc.html )
21st Century Preservation
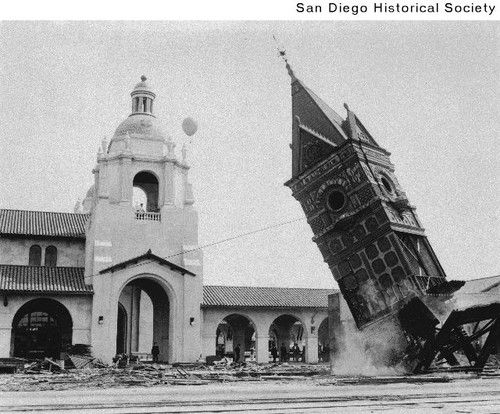 old Santa Fe Depot San Diego being demolished, 1915,
next to "new" depot (which is still in use today)
( calisphere.org/item/ark:/13030/kt6h4nc5x3/ )
old Santa Fe Depot San Diego being demolished, 1915,
next to "new" depot (which is still in use today)
( calisphere.org/item/ark:/13030/kt6h4nc5x3/ )
SHOWING MY WORK
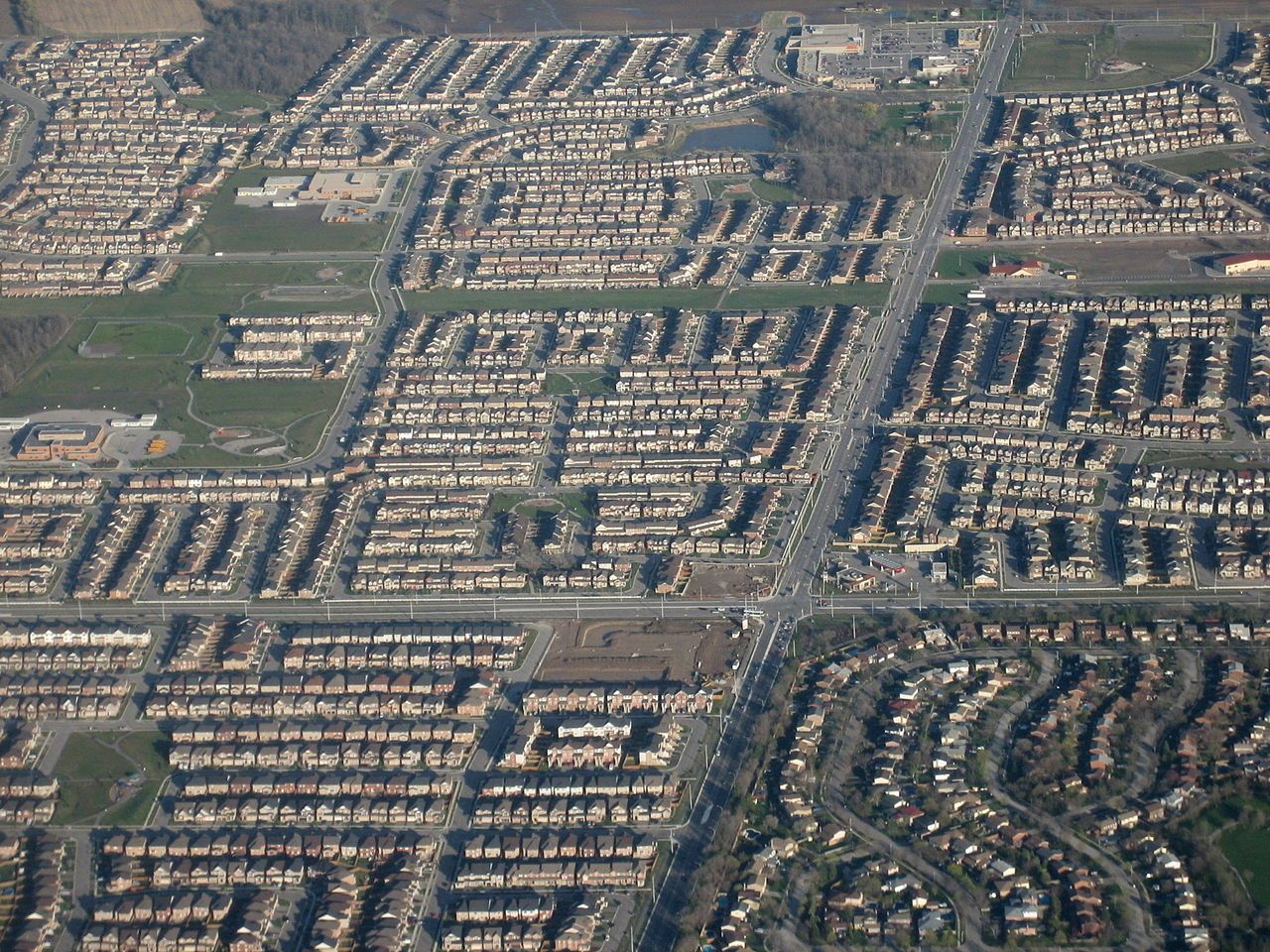 suburban sprawl in Milton, Ontario, photo by SimonP, from Wikipedia
( en.wikipedia.org/wiki/Urban_sprawl )
suburban sprawl in Milton, Ontario, photo by SimonP, from Wikipedia
( en.wikipedia.org/wiki/Urban_sprawl )
"Suburbia where the suburbs met utopia What kind of dream was this so easy to destroy? And who are we to blame for the sins of the past? These slums of the future?" — "Suburbia" (song, 1986) by Neil Tennant and Chris Lowe, sung the Pet Shop BoysSome friends who are also amateur architecture-watchers have not noticed this trend, so I feel that I should trace out how I got to these conclusions. For decades I had a kind of "learned helplessness" about improving urban design. A lot of people have "talked the talk" but then when it came time to "walk the walk" they let us down. As late as the 1980s we had a book appear, "Housing As If People Mattered: Site Design Guidelines for Medium- Density Family Housing (California Series in Urban Development)" (1986) by Clare Cooper Marcus and Wendy Sarkissian . ( www.amazon.com/exec/obidos/ASIN/9780520063303/hip0bd ) They did a great assessment of human needs and then proposed buildings that looked like all the modern crap of the last half century. (To be fair I lightly skimmed it and looked at pictures.) Only the books of Christopher Alexander, especially, "A Pattern Language: Towns, Buildings, Construction" (1977), with collaborators, and "The Timeless Way of Building" (1979) gave me hope. In a very academic way he lobbied for architects doing a better job of learning and retaining lessons from the past, sometimes simple things like having an entryway for a home, or having light come into every occupied room from two sources, or having plenty of unseen storage space for things like seasonal decorations and sporting equipment. ( www.amazon.com/Christopher-Alexander/e/B000AQ4JVU/ref=dp_byline_cont_book_1 ) I am wishful that architects are out there secretly employing his principles (I'm pretty sure Venturi, Scott Brown & co. did) but few seem to be willing to admit it. In terms of influences that people acknowledge, he's had more effect in the software industry ("software patterns") than in building, as far as I can tell. Meanwhile, for the last half of the 20th century, land use planning has been largely guided by the idea that density is bad, and the only alternative is sprawl. What I call "hyperzoning" has lead to homes in one zone, schools in another, service offices like doctors in another, and stores in yet another, while professional office jobs and skilled industrial jobs are often far away. This requires someone like the "soccer mom" to transport each family about. And this in turn has doomed the piecemeal attempts to create walkable neighborhoods. Visionaries as far flung as Frank Lloyd Wright and Walt Disney in his original E.P.C.O.T. plans (inspired by Victor Gruen) have called for the walkable neighborhood, and Disney demonstrated prototypes at his theme parks and hotels. But I got used to seeing no real implementations of these visions outside of vacation zones.
RIDING OFF IN EVERY DIRECTION
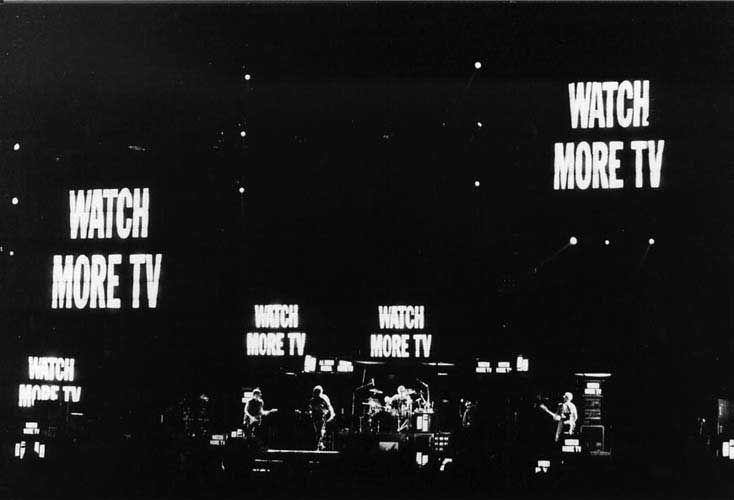 giant letters on a giant TV screen at the Zoo TV tour by rock group U2
giant letters on a giant TV screen at the Zoo TV tour by rock group U2
"You can't use up creativity. The more you use, the more you have." — Maya Angelou (1928-2014)As some of you know, my research methods are mostly like a dog chasing squirrels, with a good dose of coincidence thrown in. It works for me, and I have a deal with my inner muse to follow where it leads. So here are some research projects I was involved in over a period of about a year — some were mentioned in my last 'zine, others not.
- Summer 2017 Orlando Attractions on a Deck of Cards a research project by Alan B. Scrivener ( people.well.com/user/abs/Writing__/Nonfiction/Orlando/cards.html ) I found a promotional deck of cards & accompanying map of Orlando, FL from about 2000. Each card had an ad for a local attraction (most of them quite rinky-dink). I got to wondering how many had survived the intervening decades, so I did a quick research project. In the process I was surprised at how beloved many of the extinct attractions were, and how many of them had tributes on the web. Skull Kingdom is especially fondly remembered; though it was always cheesy, it was a part of many Orlando locals' growing up. I'll bet a number of first kisses happened there. Have people always felt this strongly about the amusements of their youth, I wondered, or is it an internet phenomenon?
- Autumn 2017 Southern California aviation history notes ( people.well.com/user/abs/Writing__/Nonfiction/Vlogs/SoCal_aviation.html ) At the urging of my friend Wayne H. I began research for a project: a vlog (video blog) on the history of aviation and aerospace in Southern California. It quickly became obvious that the vintage World War II era planes built in great numbers in SoCal are beloved today. The internet has a number of videos about people restoring them. Young women have embraced them as backgrounds for "pinup" style photos. Writers have developed a genre related to cyberpunk and steampunk, called "dieselpunk" which combines World War II era tech with post-modern sensibilities, and often a "Mad Max" style post- apocalyptic aesthetic. I began to wonder, who are these people? Some quick calculation assured me they aren't the folks who built the planes (mostly women) and flew the planes (mostly men), since they must be in their 90s or older by now. There appears to be a revival of interest in tech from the 1940s among younger folks.
- Winter 2018 A History of Giant Letters people.well.com/user/abs/Cyb/archive/letters.html ) This little off-the-wall project began with a comment I made to a friend after he showed me his projected Christmas decorations in late 2017. I said that architects Robert Venturi and Denise Scott Brown predicted that in the future buildings would be "sheds" (steel lofts with pitched roofs) covered in pixels under computer control. I then began thinking about this idea, and wondering if they had developed it since I read about it in the 1990s in Venturi's book "Iconography and Electronics upon a Generic Architecture: A View from the Drafting Room" (1996). ( www.amazon.com/exec/obidos/ASIN/0262720299/hip0bd-20 ) I shuffled off to the library and checked out that book, and the newer "Architecture as Signs and Systems: For a Mannerist Time" (2004) by Robert Venturi and Denise Scott Brown. ( www.amazon.com/exec/obidos/ASIN/0674015711/hip0bd-20 ) This was a deep dive into what seems to be one of the purest forms of pleasure reading for me, well-thought-out architectural theory. I put together the above-linked piece, "A History of Giant Letters AND RELATED CONCEPTS" to capture some of my thoughts and realizations after this reading. I did get my answer about Venturi/Scott Brown and the pixels: she wrote in an essay that perhaps architects would put themselves out of work with this approach, since others would be programming the displays. When U2 needed video for their giant concert screens, they turned to graphic artists such as Keith Haring. Another seemingly trivial detail that popped up was that artist Barbara Stauffacher Solomon, a pioneer of supergraphics in 1965, was still a practicing designer in 2019, at the age of 90; she now works primarily on "green" architecture.
- Spring 2018
LEARNING FROM XANADU
( people.well.com/user/abs/Cyb/archive/xanadu.html )
This was my deepest dive into an arbitrary topic (why the 1980
movie "Xanadu" sucked) and I had friends say "Don't you have
anything better to do with your time?" frequently. One even said
"Boy, you really went down the rabbit hole this time." But I was
following my muse, researching a story about a muse, and I don't
regret it.
I did, of course, discover that the movie has some rabid fans and
inspired some careers. Also that it was made into a delightful
Broadway musical in 2007 that was worlds better than its source
material.
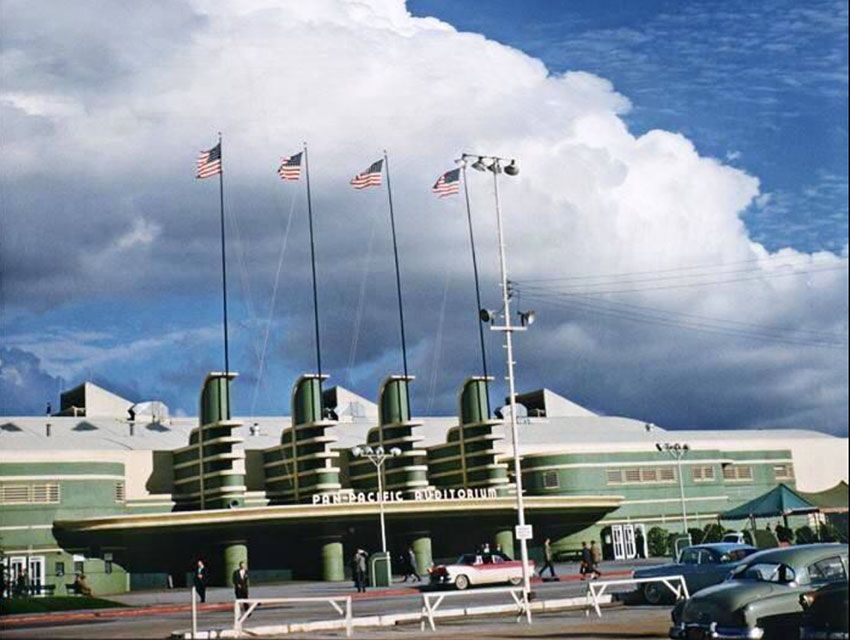 Pan Pacific from LA Mag
www.lamag.com/citythinkblog/memory-pan-pacific-auditorium
This project lead me into the history of the Pan Pacific Auditorium,
(1935) used as the exterior for Xanadu in the movie. After it was
destroyed by a fire in 1989, homages were built on the site, and at
two Disney theme parks in California and Florida.
In what may be the architecture-theory-geekiest thing I've ever
written, I compared the evolution of this story to the refurbishment
of the San Diego Museum of Contemporary Art in La Jolla, originally
a residence designed by revered local architectural genius Irving Gill
for Ellen Browning Scripps. At one point I wrote:
When [Venturi, Scott Brown and Associates] were competing for
the commission to refurb the [Museum of Contemporary Art San
Diego], they (and their competitors) were taken on a walking
tour of the many Irving Gill structures in the immediate
neighborhood. Venturi was the only architect to react with a
proposal to bring back the trademark Gill arches on the front
of the building, which is probably why his firm won the project.
This is yet another clue.
Pan Pacific from LA Mag
www.lamag.com/citythinkblog/memory-pan-pacific-auditorium
This project lead me into the history of the Pan Pacific Auditorium,
(1935) used as the exterior for Xanadu in the movie. After it was
destroyed by a fire in 1989, homages were built on the site, and at
two Disney theme parks in California and Florida.
In what may be the architecture-theory-geekiest thing I've ever
written, I compared the evolution of this story to the refurbishment
of the San Diego Museum of Contemporary Art in La Jolla, originally
a residence designed by revered local architectural genius Irving Gill
for Ellen Browning Scripps. At one point I wrote:
When [Venturi, Scott Brown and Associates] were competing for
the commission to refurb the [Museum of Contemporary Art San
Diego], they (and their competitors) were taken on a walking
tour of the many Irving Gill structures in the immediate
neighborhood. Venturi was the only architect to react with a
proposal to bring back the trademark Gill arches on the front
of the building, which is probably why his firm won the project.
This is yet another clue.
THE RESURGENCE OF PERRIS, CALIFORNIA
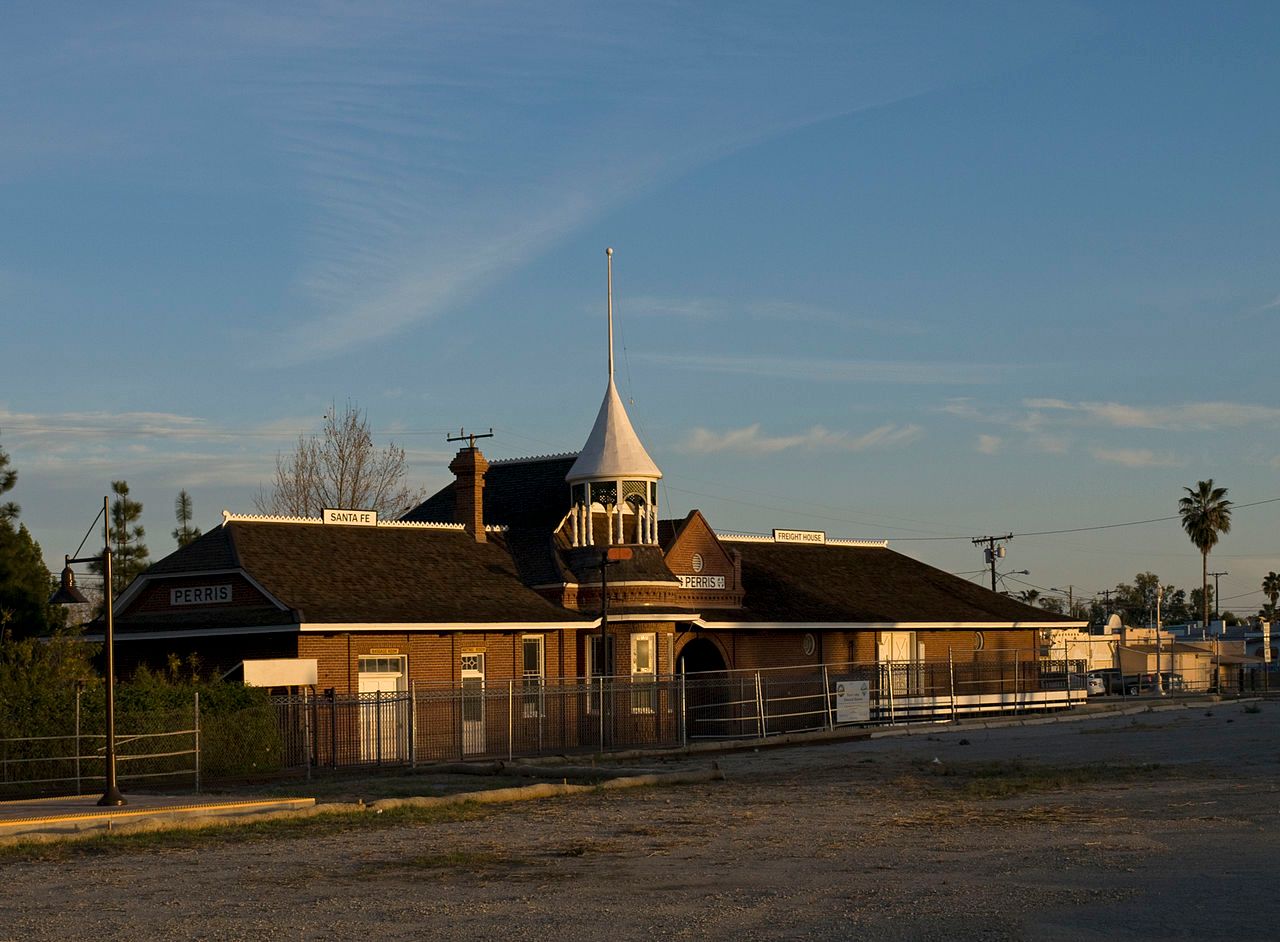 Perris CA Railroad Depot, refurbished 2012
( en.wikipedia.org/wiki/Perris_Depot )
Perris CA Railroad Depot, refurbished 2012
( en.wikipedia.org/wiki/Perris_Depot )
"Pinacate (Mexican Spanish word for the Pinacate beetle), was a small settlement east of the Pinacate Mining District in Riverside County, California. It was established when the California Southern Railroad line was built between Colton and San Diego in 1882. Due to a land title dispute the town was moved to the north to become Perris, California, in 1885. The Pinacate station remained and has become the location of the Orange Empire Railway Museum." — Wikipedia article on Pinacate, CaliforniaAlso in the spring of 2018, I had discovered that Chapman University had just about all of Heull Howser's television work on local history posted on the web, available for streaming. ( blogs.chapman.edu/huell-howser-archives/archives ) This included his awesome "California's Gold" series for PBS, and some other stuff such as a show called "California's Communities." One of the shows from 12/09/2009 had a visit to the Perris, California railroad depot, which had been recently refurbished. It's episode 106, with the description: "Huell attends the town's celebration of the reopening of their historic Victorian train depot and then tours the historic downtown." ( blogs.chapman.edu/huell-howser-archives/2009/12/09/perris-californias-communities-106 ) Now, I had already gone out of my way to see the Perris depot. The town is just off Interstate 15 along a route my family has followed from San Diego to San Bernardino County for years for extended family gatherings, so we made the side trip several times. The building was always abandoned and boarded up, and made the whole neighborhood seem sketchy. I was reminded of perhaps the first boarded-up train station I ever saw, at San Juan Capistrano, California, as a teenager in the late 1960s. I was with a favorite teacher of mine, Aubrey Dunne (on an expedition with other students to attend a film festival), and he remarked on what a waste it was to have this beautiful building unused. He suggested it would make a nice restaurant. And today it is a restaurant, having been refurbished about 5 years later and well maintained ever since. What Huell Howser showed me was the depot at Perris undergoing a refurb in 2007, and becoming the location of the Perris Valley Historical Museum. Of course it was beautiful once restored, and classed up the neighborhood instead of bringing it down. In fact, this seems to have triggered a whole restoration movement in old downtown Perris. I remember thinking that the old main street looked tacky and worn out before its rebirth. It turns out that some time in the '50s the townsfolk were ashamed of their old orange brick buildings, thinking they didn't look modern enough, and plastered them over in white, which didn't age well. The 21st century restoration involved scraping off the white plaster and restoring the buildings to their orange brick glory. Through post-modern eyes they now look more like Main Street at Disneyland. Many of the buildings are finding reuse as antique stores, coffee shops, etc. There was a similar sequence in Orange, California with their old city hall, except that after they plastered over the orange bricks with white to make it look more modern, they decided it didn't work and so tore it down and replaced it with perhaps the ugliest building in a town of beautiful buildings.
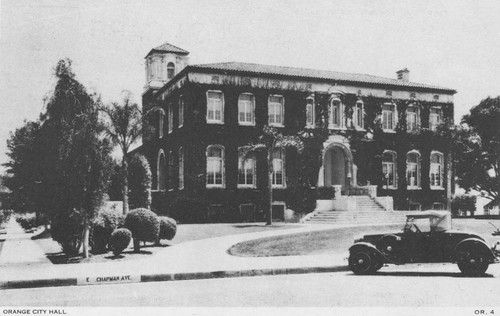 old Orange city hall (built 1921)
old Orange city hall (built 1921)from Calisphere ( calisphere.org/item/ark:/13030/kt6199q3vh ) |
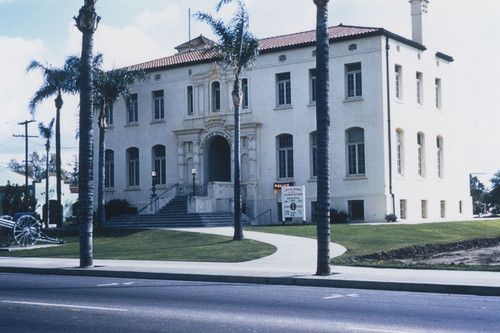 replastered old Orange city hall (photographed 1962)
replastered old Orange city hall (photographed 1962)from Calisphere ( calisphere.org/item/ark:/13030/kt600012xm ) |
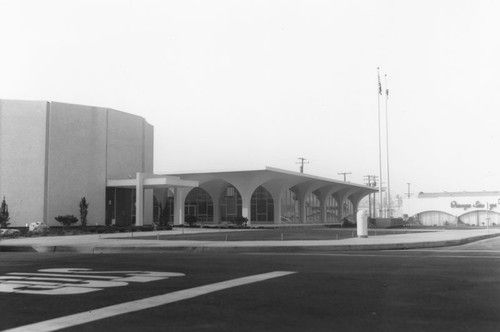 new Orange civic center (built 1963)
new Orange civic center (built 1963)from Calisphere ( calisphere.org/item/ark:/13030/kt5199p65v ) |
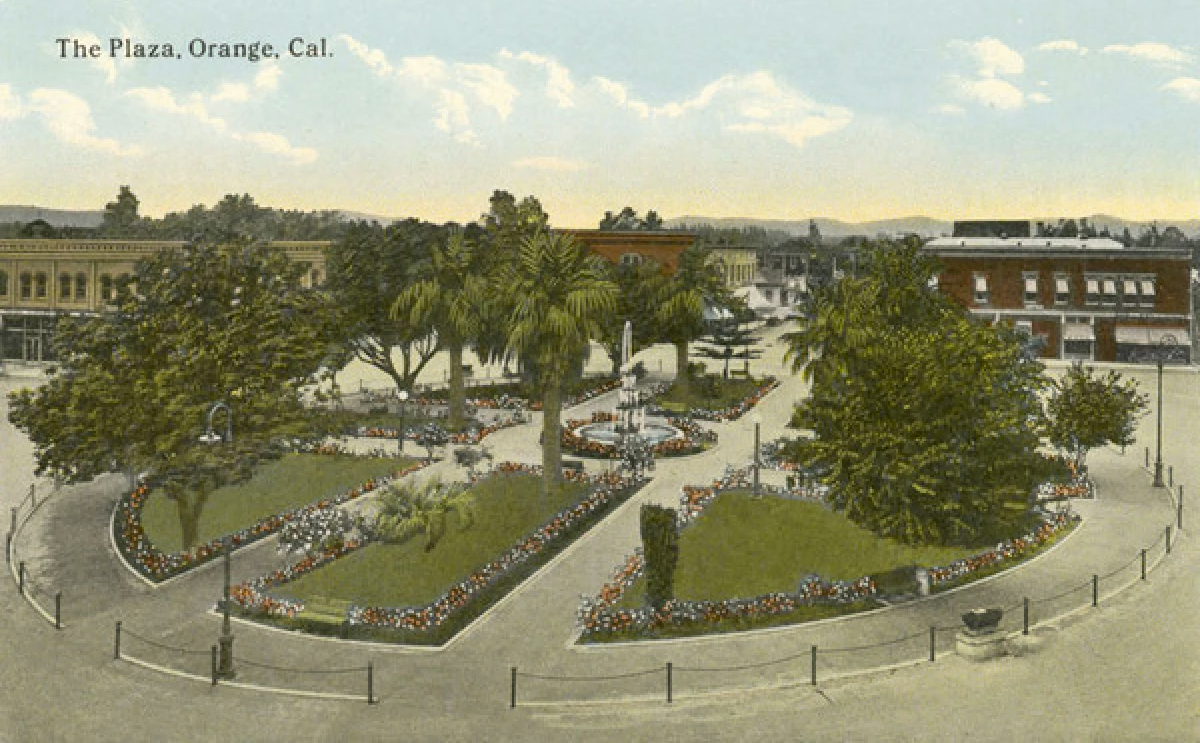 Orange, California Plaza, 1910, courtesy of the Orange Public Library.
Appears in "How the City of Orange Circled Its Towne Square"
( www.kcet.org/shows/lost-la/how-the-city-of-orange-circled-its-towne-square )
Orange, California Plaza, 1910, courtesy of the Orange Public Library.
Appears in "How the City of Orange Circled Its Towne Square"
( www.kcet.org/shows/lost-la/how-the-city-of-orange-circled-its-towne-square )
THE RESURGENCE OF RAILROAD DEPOTS
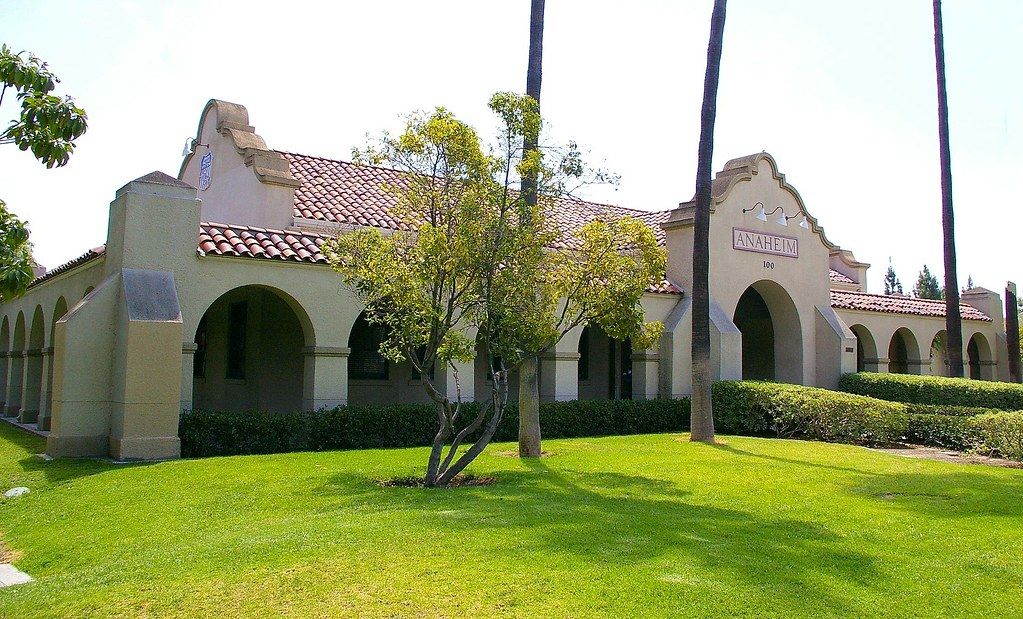 old Anaheim Union Pacific depot at 200 S. Atchison St., moved 600
feet south in 1991 and currently the Anaheim Accessibility Center
( www.ocregister.com/2017/08/23/city-finds-space-in-old-train-station-for-creative-identity-nonprofit )
old Anaheim Union Pacific depot at 200 S. Atchison St., moved 600
feet south in 1991 and currently the Anaheim Accessibility Center
( www.ocregister.com/2017/08/23/city-finds-space-in-old-train-station-for-creative-identity-nonprofit )
"I went back to Ohio But my city was gone There was no train station There was no downtown South Howard had disappeared All my favorite places My city had been pulled down Reduced to parking spaces Ay, oh, way to go, Ohio" — "My City Was Gone" (song, 1982), written by Chrissie Hynde, performed by the PretendersFinally, after literally years of this raw data passing through my brain, I suddenly began connecting the dots. I realized that something was afoot — a renewed 21st century preservation movement, and that one clear sign was renewed interest in railroad depots. So I decided to do some research. I racked my brain to come up with a list of every station I could ever remember seeing, and I looked up their fates. Here is my list: USA Train Station Refurbs ( people.well.com/user/abs/Cyb/archive/depots.html ) Note that of the 37 listed, one — Albuquerque — is gone (burned down), but rebuilt; three — Del Mar, Needles and Redlands — are abandoned or nearly, and the other 33 have all been refurbed and reused (18 as railroad stations and 15 for other purposes). One preservationist said that the way to preserve a building is to use it. It's also interesting to tally up, for the stations that have been refurbished, what year did it happen. Calculating the "mode" (most common value) we get a four-way tie: 1994 3 2000 3 2002 3 2016 3 Increasingly, station refurb and reuse is a 21st century phenomenon. I asked my 20-something daughter why she thinks this is, and she explained that the prevailing mood she's observed among her friends is not so much that they like train stations, or even old buildings, but that they have so little faith that something better would be built instead. Rereading "How Buildings Learn" (1995) by Stewart Brand ( www.amazon.com/exec/obidos/ASIN/0140139966/hip0bd ) I ran across this passage, which expresses a similar sentiment:
"Durability counts for more and more as our decades grow hastier. 'One of the things that people like about older buildings,' says Clem Labine, 'is that they were built to last. They have a sense of permanence about them. Up until the 20th century, people thought that they were building for the ages. Traditional materials like brick, stone, stucco, slate, and wood show age attractively, whereas recent materials such as aluminum, plastic, and exposed concrete age ugly. Often they don't hold up as well as the older materials — innovative adhesives lose their grip, hidden metal fasteners corrode, and the veneer and curtain walls of even recent Modernist buildings fall off. Surveying the rustic stone buildings of the Chatsworth estate, the 'clerk of works' told the Duchess, 'Nothing as good will ever be built again, so let us make proper use of what we've got.'"It seems the youth of today has learned a lesson that's been "in our faces" for the older folks since at least the 1970s, but somehow we refused to accept.
TWO ANGELS ON A STRING
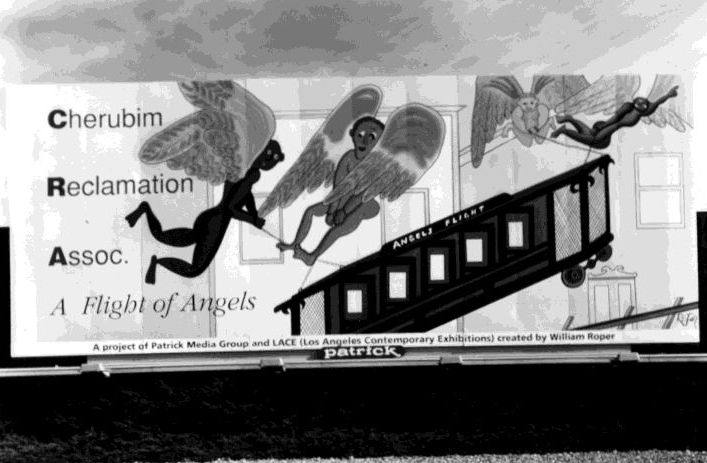 a public art billboard from around 1990 aimed at pressuring
bureaucrats into restoring Angel's Flight in Los Angeles
( roperarts.com/angels.html )
a public art billboard from around 1990 aimed at pressuring
bureaucrats into restoring Angel's Flight in Los Angeles
( roperarts.com/angels.html )
"Just another lost angel in the city of night." — "LA Woman" (song, 1971) written by Jim Morrison performed by DoorsWe see a microcosm of the railroad refurb resurgence in the history of the Los Angeles funicular railway Angel's Flight, billed as the shortest incorporated railway:
- 1901 built
- 1969 dismantled
- 1996 reopened
- 2001 fatal accident
- 2010 reopened
- 2011 close/open
- 2014 accident
- 2017 reopened
THE LEGEND OF THE BIG RED CARS
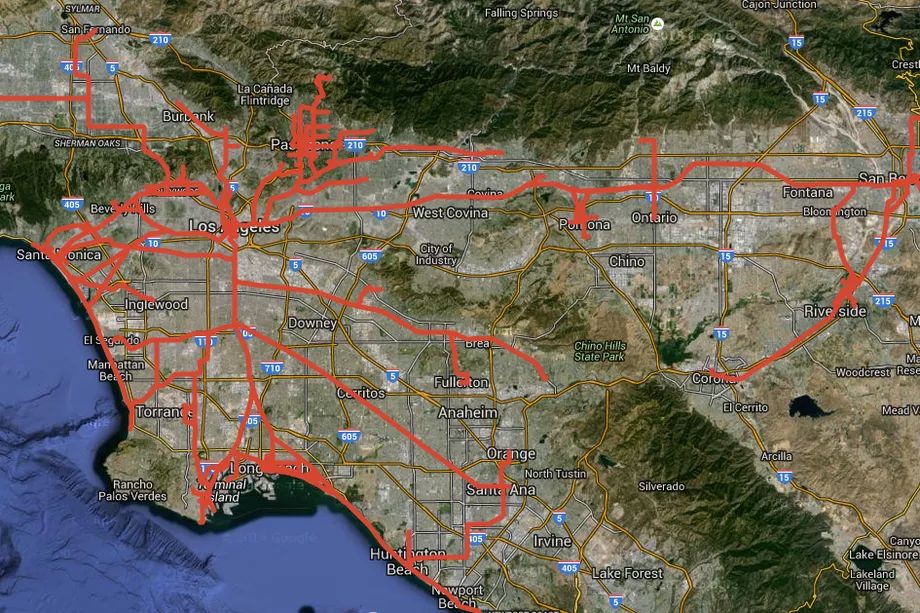 Red Cars route map
Red Cars route map
"Who needs a car in L.A.? We got the best public transportation system in the world!" — Eddie Valiant, character in "Who Framed Roger Rabbit?" (movie, 1988)There is a popular conspiracy theory that streetcars in many American cities were stamped out by a coalition of General Motors, Mack Trucks, Standard Oil, Phillips Petroleum, Firestone Tires and others. ( en.wikipedia.org/wiki/General_Motors_streetcar_conspiracy ) The truth is that there was a company with these investors that bought up streetcar companies in 26 US cities and replaced most of them with buses. But they couldn't have killed the streetcar lines if they weren't already dying. Because cars were getting cheaper and more plentiful, and streetcar lines were being slowed by being blocked by increasing auto traffic, their days were numbered. What is amazing to me is that for a long, long time almost nobody cared about the Big Red Cars, and then they did again. A few years ago I stumbled on a fragment of the rail bed in Stanton, California, which has interpretive signage. This railbed actually ran through the town of Bellflower when I lived there in the late 1980s, but I was unaware at the time that it was from the Red Cars. In a recent search for remaining historic fragments I found a lot of on-line interest, in web pages such as these:
- KCET-TV 4/10/2013 ( www.kcet.org/history-society/exploring-a-section-of-the-old-glendale-and-edendale-red-car-lines )
- Orange County Register 10/15/2014 ( www.ocregister.com/2014/10/15/brainiac-walks-imaginary-rails-of-old-red-car-line )
- Militant Angelino 11/9/2015 ( la.curbed.com/2015/11/9/9902244/red-car-map-los-angeles )
THE DISNEY CONNECTION
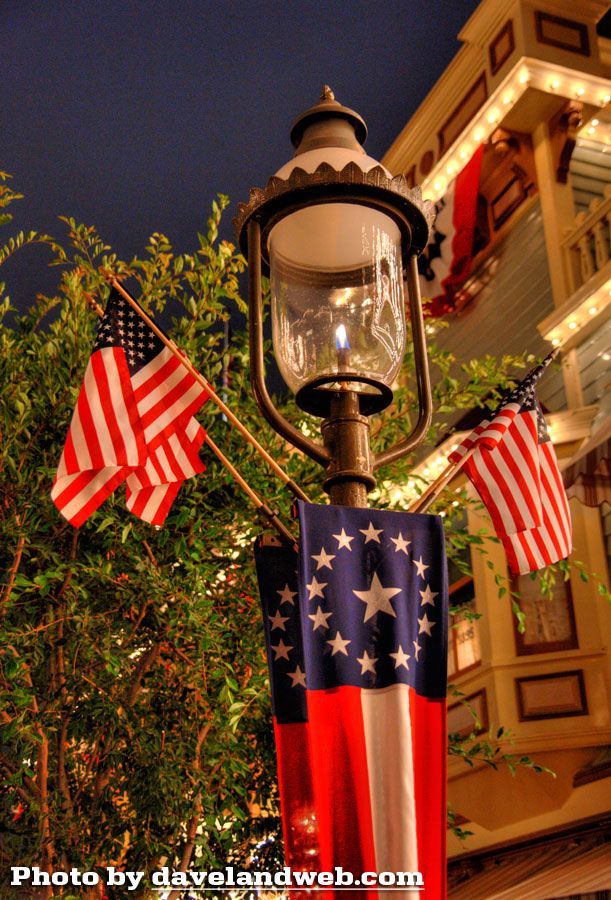 Main Street at Disneyland, at the end of the
gaslight era and beginning of the electric bulb era
image from Pinterest
( https://www.pinterest.com/pin/146437425360810459/ )
Main Street at Disneyland, at the end of the
gaslight era and beginning of the electric bulb era
image from Pinterest
( https://www.pinterest.com/pin/146437425360810459/ )
"The deliberately ambiguous boundary between fantasy and reality meant that the visitor was no longer a mere viewer, but an actor in the fiction of Disneyland. This deliberate marketing of experience was novel." — Sonya James (2012) "What Disney can teach us about urban planning" ( www.zdnet.com/article/qa-what-disney-can-teach-us-about-urban-planning )Some of my early sensibilities about the value of old buildings came from some Disney creations from my youth. These included:
- "The Little House" (1952 cartoon short) ( www.imdb.com/title/tt0044841 ) This charming little cartoon about the struggle of a single-family house to survive encroaching urbanization shows lessons about the life-cycle of buildings and the fickleness of architectural fashion. It influenced my thinking and I'm sure some others.
- Disneyland, CA (1955)
I give enormous credit to the Disney theme parks for contributing to the
change in public will that has lead to 21st Century's preservation efforts.
A major accomplishment in the creation of Disneyland was to give us
Main Street, USA. Envisioned by Walt Disney as a recreation of his
childhood home of Marceline Missouri around 1910, and mostly designed by
Imagineer Harper Goffs using his hometown of Fort Collins, CO, as a model.
When I've given friends informal tours of Disneyland I always point out
that Main Street is in transition from horse-drawn to gasoline-powered
vehicles, and from gaslight to electric light. (See photo above.)
When it opened in Anaheim, CA in 1955 there were people in middle age who
remembered small towns like Main Street. It was as familiar as grandma's
attic. It provides a reassuring starting point for the flights of
fantasy that follow. And it reminded people subtly that the old, red
brick and Victorian woodwork downtown they may have left behind when they
traveled to Disneyland may not be a broken-down relic to be ashamed of,
but a potential jewel in their home town's crown.
According to Simon Sadler, writing in Places Journal in 2016, architect
Charles Moore, pioneer of postmodernism, was the first architect
to say nice things about Disneyland in print, in 1965. He wrote an essay
called "You Have to Pay for the Public Life" for Perspecta magazine.
Reprinted in "You (Still) Have to Pay for the Public Life" (2016) by Simon
Sadler, in Places Journal.
( placesjournal.org/article/you-still-have-to-pay-for-the-public-life )
He compares Disneyland to the greater Los Angeles metropolis it is embedded
in. He juxtaposes cozy pictures of Disneyland's Main Street with
contemporary Los Angles buildings in the Modern or International Style,
such as Edward Durell Stone's Pacific Mercantile Bank Building in Beverly
Hills, CA
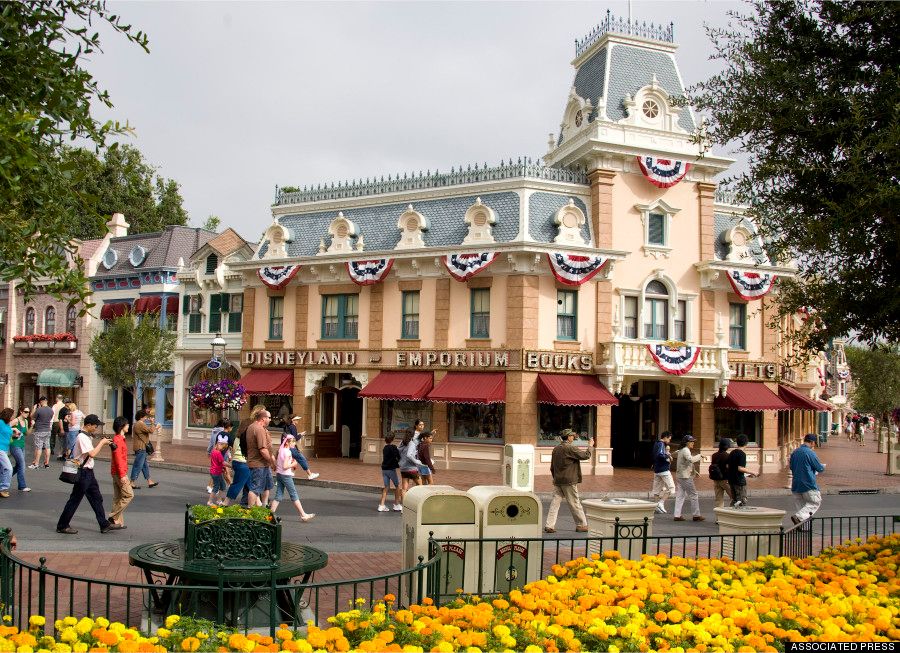
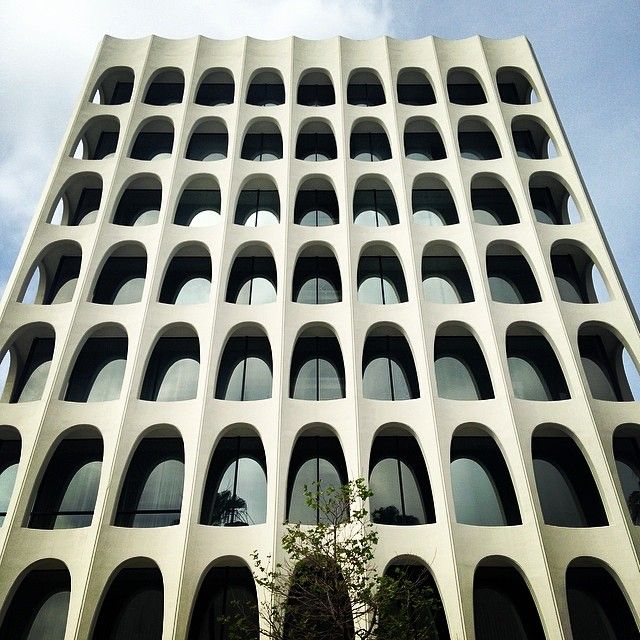 Main Street USA (1955) from HuffPo vs. Pacific Mercantile Bank Building,
Beverly Hills (1962) from Flickr
( www.huffpost.com/entry/main-street-usa-disneyland-secrets_n_6471192 )
( live.staticflickr.com/3781/13360356813_3ae1b76809_z.jpg )
(I have tried to impress upon young people that when Disneyland came along,
there were no themed hotels, just a few tiki motels in beach towns,
no themed restaurants like Chili's, T.G.I. Friday's, or Rain Forest Cafe,
and almost all modern buildings were steel and glass rectangles in white or
beige, except for churches and car dealerships, which could have inverted
parabolic roofs.)
He concludes that the rest of the L.A. basin has no equivalent to Main Street,
USA, no public place that exudes the vibe, "this is the heart of the city."
As he puts it:
Main Street USA (1955) from HuffPo vs. Pacific Mercantile Bank Building,
Beverly Hills (1962) from Flickr
( www.huffpost.com/entry/main-street-usa-disneyland-secrets_n_6471192 )
( live.staticflickr.com/3781/13360356813_3ae1b76809_z.jpg )
(I have tried to impress upon young people that when Disneyland came along,
there were no themed hotels, just a few tiki motels in beach towns,
no themed restaurants like Chili's, T.G.I. Friday's, or Rain Forest Cafe,
and almost all modern buildings were steel and glass rectangles in white or
beige, except for churches and car dealerships, which could have inverted
parabolic roofs.)
He concludes that the rest of the L.A. basin has no equivalent to Main Street,
USA, no public place that exudes the vibe, "this is the heart of the city."
As he puts it:
"It is interesting, if not useful, to consider where one would go in Los Angeles to have an effective revolution of the Latin American sort: presumably, that place would be the heart of the city. If one took over some public square, some urban open space in Los Angeles, who would know? A march on City Hall would be equally inconclusive. The heart of the city would have to be sought elsewhere. The only hope would seem to be to take over the freeways..."
Alexandra Lange writes about this essay, in 2014:"When I teach this essay, students are often not sure whether or not Moore was joking when he wrote, 'Disneyland must be regarded as the most important single piece of construction in the West in the past several decades.'"
From "Charles Moore: Going Against the Grain" ArchDaily Written by Alexandra Lange June 08, 2014 ( www.archdaily.com/513005/charles-moore-going-against-the-grain ) Moore also heaped praise on Disneyland, and especially Main Street, in his covertly revolutionary guidebook, "The City Observed: Los Angeles" (1984), in which he describes LA as a series of rides. ( www.amazon.com/exec/obidos/ASIN/0940512149/hip0bd ) Science fiction author Ray Bradbury was also a Disneyland booster from way back. He gave tours of the park to young architects and said to observe the excellent urban design, and he too had to deal with "are you joking?" responses. Bradbury also wrote letters, served on committees, befriended Walt Disney and bent his ear, and influenced urban planning in LA where he lived. Writing in "Constructive criticism: the week in architecture" on 8 Jun 2012, ( amp.theguardian.com/artanddesign/2012/jun/08/week-architecture-ray-bradbury-curtain ) Steve Rose said:Ray Bradbury was not only a visionary writer — he was also an architectural 'imagineer' who influenced some key urban trends. * * * * * * From Disney imagineering to postmodern California shopping malls seems like a natural progression, but apparently it didn't happen that way. Rather, it happened via Bradbury's writings on urban design. Bradbury bemoaned the decline of American city centers in the 1970s, and the people who were letting it happen. Even in the 1950s, his fiction was dystopian; he envisaged future cities that became deserted after business hours, while everyone stayed indoors and watched TV. These were the same trends the New Urbanist movement was picking up on...
Jon Jerde was a pioneering postmodern architect who helped bring whimsey to public spaces. In the article "Disneyland Has No Boundaries," Orange County Register, Jul 22, 1995, ( www.greensboro.com/disneyland-has-no-boundaries/article_f96f175e-0688-5e43-af2d-5b7785424727.html ) Laura Bleiberg explains:Jon Jerde said his work is often described pejoratively as 'Disneyesque.' But he holds Disney in esteem and thinks the critics have missed the importance of what Disney did. "I think [Disney's] contribution [is] of noting that you can make by intention places for crowds of people to come and create an unusual harmony - families tend to hug each other a lot more at Disneyland - and that's very critical to ordinary life. I think that aspect is very powerful," Jerde said.
Vincent Scully, who taught courses in the histories of art and architecture at Yale, and mentored a whole generation of postmodern architects, wrote about the importance of Disneyland's Main Street in his foreword to Beth Dunlop's "Building a Dream: The Art of Disney Architecture" (1996):
Quoted in "How Disneyland's Main Street, USA, Changed the Design and Preservation of US Cities" (2017, article on web site KCET.org). ( www.kcet.org/shows/lost-la/how-disneylands-main-street-usa-changed-the-design-and-preservation-of-american-cities ) Architect Robert Venturi, reluctant theorist for the postmodern revolution, has also been a Disneyland fan. Writing in the New York Times, Oct. 22, 1972, ( www.nytimes.com/1972/10/22/archives/mickey-mouse-teaches-the-architects-mickey-mouse-disney-world.html ) Paul Goldberger reported:-
In the period of the 1950s and 1960s when Disney came up with Main Street, it
and indeed all traditional urbanism was despised by modern architects and
planners alike. Disney, with whatever hokum, revived it, and in doing so
brought into being a public awareness of architecture's fundamental dimension,
which has to be that of the town, the city, the human settlement entire. So the
visitors to Main Street, pedestrians all, and looking for all the world like
actors in a play — how affecting that was, because the city is, after all, a
theater for human acts — took back home with them the unshakable conviction that
their own Main Streets might be saved from the automobiles and the shopping
malls and all the horrors of Redevelopment that were destroying them everywhere.
...for whatever complicated reasons, Historic Preservation grew stronger every
year from the opening of Disneyland onward, and the incomparably popular mass
movement it represents is beginning to bring to fruition everywhere those
revivals of the vernacular and classical traditions of architecture, and of
traditional urbanism, which Disneyland, as perceived by Charles Moore long
ago, so effectively suggested. This has been the great architectural
achievement of the past generation, and Disneyland plays an honorable part
in it.
"Disney World is nearer to what people really want than anything architects have ever given them," says architect Robert Venturi, whose praises of the original Disneyland have aroused the ire of his fellow architects for years. "It's a symbolic American utopia."
Venturi is also quoted in Metropolis magazine, 4/1/2004, as saying,"We were among the first highfalutin architects to acknowledge Disneyland as valid and significant in our writing and teaching..."
- "Sammy the Way Out Seal" (1962 live-action feature)
"Sammy, the Way-Out Seal" ... was originally broadcast on NBC as a two-part episode on Walt Disney's Wonderful World of Color on October 28 and November 4, 1962. — Disney Fandom Wiki ( disney.fandom.com/wiki/Sammy,_the_Way-Out_Seal )
This goofball live action Disney comedy from the '60s is mainly about two brothers who secretly bring a seal home from their beach vacation and hide it from their parents in their garage. When the seal escapes into the small town of Gatesville hilarity ensues. But a subplot involves the town's adults grappling with whether to give in to modernism and engage in urban renewal of their quaint downtown district with its orange bricks. (Sound familiar?) A town booster has built a model of his vision for the new downtown. The quaint brick is replaced by cubes of white plaster on pilings, with parking underneath at ground level. I swear it looks to me like a watered down allusion to Rudolph M. Schindler's 1926 pioneering modern house, the Lovell Beach House, without the genius or avant garde touches.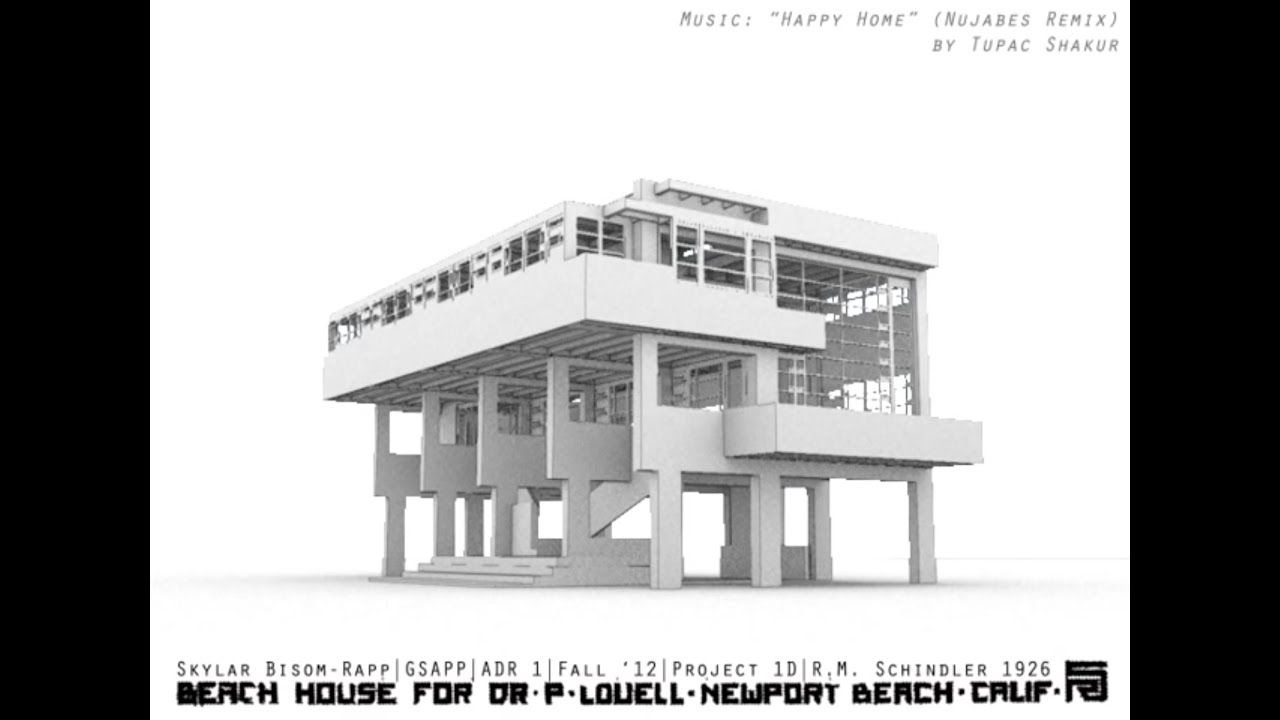 Lovell Beach House, Balboa Peninsula, CA
( skyler-lo.xingyouyx.net/f0f3/skyler-lowell )
When the kids show up at the booster's office to confess about Sammy ruining
a pool party, he derails them and starts bragging about his model.
Lovell Beach House, Balboa Peninsula, CA
( skyler-lo.xingyouyx.net/f0f3/skyler-lowell )
When the kids show up at the booster's office to confess about Sammy ruining
a pool party, he derails them and starts bragging about his model.
Booster: There's something I want to show you. Come here. Come on, kids. There. Hey, you know what this is? Hmm? It's Gatesville. Kid: It is? Kid: Looks like somebody wrecked it. Kid: Wrecked it? It's modernized. Booster: Now here. This used to be Deutsch's Hardware Store. This was Parker's Dry Goods. And here, that's the bank with the new drive-in section. And you know that block down by the Palace Theater? Everything that's there now comes out. Kid: You're going to knock down everything? Kid: Like it was hit by a cyclone. Kid: Boy, if kids did that, everybody would yell at them.
Despite having built a white plaster Tomorrowland to represent the year 1986 when Disneyland opened in 1955, Walt clearly favored the 1910 Main Street look over the World of Tomorrow when it came to small towns. Note: if you're looking for this to watch, go for the DVD versions, which have the entire two-part story, about 90 minutes long. The Disney+ streaming service has an edited version, reduced to about 45 minutes, with almost all the adult backstory cut out. - "The Love Bug" (1969 live-action feature) "Herbie Rides Again" (1974 live-action feature) The Disney "Love Bug" franchise includes six movies and a five-episode television series, but two of these are of interest to preservationists: the original, 1969 movie and the 1974 sequel, both of which involve an old firehouse, built in 1892, reused as a residence, where the sentient VW bug Herbie lives with various humans, and which evil developers are trying to demolish to make way for new, modern buildings. ( disney.fandom.com/wiki/The_Firehouse_(The_Love_Bug) )
- Walt Disney World, FL (1971 destination resort)
In the above-mentioned 1972 NY Times article, "Mickey Mouse Teaches the
Architects," architectural theorist and joornalist Peter Blake is quoted:
"In a great many respects, the most interesting New Town in the United States is Walt Disney World."
He reiterated it in a quote in the December 1982 issue of "Animated Architecture" in an article called "Architecture and Theming" by Derek Walker:"The truth of the matter is the only new towns of any significance built in America since World War II are Disneyland in Anaheim, California, and Walt Disney World in Orlando, Florida. Both are 'new', both are 'towns', and both are staggeringly successful."
( passport2dreams.blogspot.com/2016/06/disney-springs-and-invented-florida.html ) Also in the NYT article, architect Robert Venturi is quoted:"Disney World is nearer to what people really want than anything architects have ever given them."
In a 2008 obituary for imagineer Marty Sklar in Fast Company, ( www.fastcompany.com/90135208/the-man-behind-the-most-imaginative-piece-of-urban-planning-in-america ) newsman David Brinkley calls Walt Disney World "the most imaginative and effective piece of urban planning in America" Unfortunately, much of the urban vision of WDW was slowly abandoned as the resort expanded under different management regimes. The original idea of the monorail connecting all Disney hotels and parks was allowed to lapse, and roads leading to giant parking lots serviced by trams became the norm. The dream had been that you could park your car once, or not bring one at all, and be whisked between walkable neighborhoods by the futuristic transport. But to be fair, though compromises were made, WDW still makes it possible to travel the resort, as big as Manhattan, without a car, using some monorail routes along with buses, boats, trams and the new sky buckets, and they do drop you into a huge variety of "walkable neighborhoods." Of course, for old school planners there is still a tear shed that the original Walt Disney vision of the Experimental Prototype Community of Tomorrow was never attempted. Influenced by urban designer Victor Gruen, Walt wanted a real city in which public transportation took you between walkable neighborhoods, and folks are still arguing whether it would have possible to build or viable to operate. ( en.wikipedia.org/wiki/EPCOT_(concept) ) I do find that following the pointer to the book that inspired Walt, "The Heart of Our Cities: The Urban Crisis, Diagnosis and Cure" (1964) by Victor Gruen( www.amazon.com/exec/obidos/ASIN/B0006BLXLI/hip0bd ) is a worthwhile direction to explore. Gruen asked the right questions, such as "Why do people love Venice so much that they put up with its disadvantages?" even though he didn't come up with satisfactory answers. It's also an excuse to watch the old "EPCOT Film" again (especially since there's a restored HD version on YouTube). ( www.youtube.com/watch?v=sLCHg9mUBag ) I just rewatched it, and stumbled on this quote:
Tribute to the achievements of the Disney design staff has been paid by many highly respected planners and builders, among them James W. Rouse, developer of the new town Columbia. At his keynote speech before the 1963 Urban Design Conference at Harvard University:, Mr. Rouse said in part: "I hold a view that may be somewhat shocking to an audience as sophisticated as this: that the greatest piece of urban design in the United States today is Disneyland. If you think about Disneyland and think of its performance in relationship to its purpose, it's meaning to people — more than that, it's meaning to the process of development — you will find it the outstanding piece of urban design in the United States. It took an area of activity — the amusement park — and lifted it to a standard so high in its performance, in its respect for people, in its functioning for people, that it really does become a brand new thing. It fulfills all its functions it set out to accomplish, un-self-consciously, usefully, and profitably to its owners and developers. I find more to learn in the standards that have been set and in the goals that have been achieved in the development of Disneyland than in any other piece of physical development in the country."
Quoted at "SamLand's Disney Adventures: A MOMENT WITH WALT DISNEY." ( samlanddisney.blogspot.com/2010/03/moment-with-walt-disney.html ) So, Mr. Rouse's praise predates Moore's by 3 years! But he was a developer, not an architect. Ray Bradbury continued to have an influence. When the plan for EPCOT was switched from city to theme park, Bradbury was brought in to keynote a conference on what to do with it. (I was working at WDW this happened, but to this day I cannot find a transcript or even summary of the events. I did snag a copy of the catering plan.) It is informative to watch film critic Leonard Maultin interview Ray Bradbury, from the Walt Disney Treasures DVD set: ( www.youtube.com/watch?v=n8xnG9FAGMA ) During the Eisner regime a lot of world-class architects were invited to design for Disney's parks and other facilities, including Robert A. M. Stern, Aldo Rossi, Robert Venturi and Denise Scott Brown, Philip Johnson, Michael Graves, and Arata Isozaki. This brought prestige to Disney Corp. or shame to the architects, depending who you ask. But it did serve to normalize "theme park architecture." See: "Designing for Disney: Architects Design Fun at Walt Disney Theme Parks and Resorts" by By Jackie Craven, July 03, 2019. ( www.thoughtco.com/who-are-the-disney-architects-175972 ) - "Who Framed Roger Rabbit?" (1988 animated/live-action feature) This innovative movie combined live action with cartoons, but also characters from different rights holders (it will never happen again). It featured a fantasy of LA in the 1940s. You can visit many of the shooting locations. ( dearoldhollywood.blogspot.com/2009/06/who-framed-roger-rabbit-c-disney.html ) ( www.movie-locations.com/movies/w/Who-Framed-Roger-Rabbit.php )
- Disney Hollywood Studios, FL (1989) Originally called Disney MGM Studios, this park recreated parts of LA and Hollywood from the '20s to '50s. I took a friend there who'd grown in LA in the '50s, and said it was eerily accurate.
- Disney California Adventure, CA: Hollywoodland (2001) When the DCA park first went in, Hollywoodland evoked Hollywood from the '40s, although most of its false fronts had nothing behind them.
- "Cars" (2006 computer animated feature) According to Route 66 preservations this movie has done more than anything else to advance their mission. Personally I also think it was the best movie of its decade.
- Disney California Adventure, CA: Buena Vista Street and Radiator Springs (2012) After a regime change, Disney spent a billion dollars trying to fix its lackluster park Disney California Adventure (DCA), and in the process gave us two places that evoke the premodern world: Buena Vista Street (LA and Hollywood in the '20s and '30s) and Radiator Springs (Small Route 66 desert towns in the '20s to '50s) aka Carsland. You can visit many of the buildings on old Route 66 that inspired buildings in Carsland. See: "The Real Route 66 Inspirations for Disney's Cars Land" in the L.A. Times. ( www.latimes.com/travel/deals/la-trb-route-66-cars-land-disney-california-adventure-11201228-pg-photogallery.html )
Of course Disneyland, in spite of the skill and variety of its enchantments, does not offer the full range of public experience. The political experience, for instance, is not manifested here...
THE NEW PRESERVATIONISTS
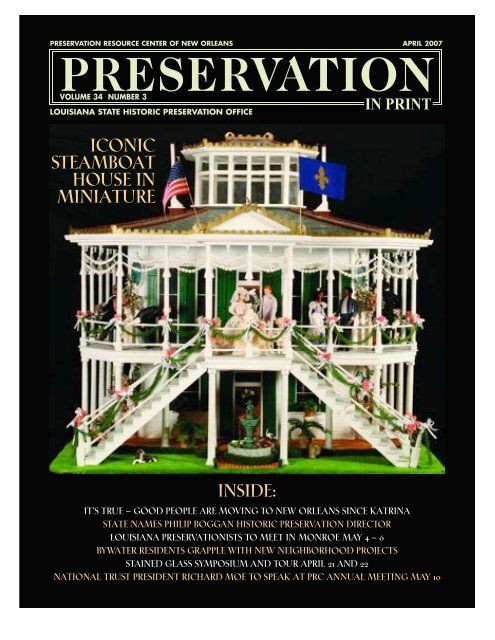 Preservation In Print magazine cover from
www.yumpu.com/en/document/view/34977162/preservation-resource-center
Preservation In Print magazine cover from
www.yumpu.com/en/document/view/34977162/preservation-resource-center
"Starting anew with a clean slate has been one of the most harmful ideas in history. It treats previous knowledge as an impediment and imagines that only present knowledge deployed in theoretical purity can make real the wondrous new vision." — Stewart Brand (2000), "The Clock of the Long Now: Time and Responsibility"So now I see, I am amid a generation-long upheaval I didn't notice before of a grass-roots movement to preserve more buildings. Again quoting from "How Buildings Learn" (1995) by Stewart Brand: ( www.amazon.com/exec/obidos/ASIN/0140139966/hip0bd )
"America's foremost architectural historian, Vince Scully of Yale, called it 'the only mass popular movement to affect critically the course of architecture in our century.' He was speaking of the historic preservation movement, which swept seemingly out of nowhere in the 1970s and 1980s to reverse everything that had been done to the built environment in the 1950s and 1960s. Modernist architecture, urban renewal, go-go real estate — all were suddenly treated as the enemies of civilization and beaten back. People liked old buildings, and professionals who couldn't get along with that could go find another line of work. How did such a profound change come about? Why wasn't it noticed in the media? How has it changed the way buildings are treated? Preservation was one of the swiftest, most complete cultural revolutions ever, yet because it happened everywhere at once, without controversy or charismatic leadership, it never got the headlines of its sibling, the environmental movement. Also, its reward cycle was much quicker, and therefore quieter, than environmentalists could count on. Retro worked; preservation paid off, and the movement could demand ever more, based on proven success. James Marston Fitch, who founded the first historic preservation training program at Columbia University in 1964, could assert in 1990, 'Preservation is now seen as being in the forefront of urban regeneration, often accomplishing what the urban-renewal programs of twenty and thirty years ago so dismally failed to do. It has grown from the activity of a few upper-class antiquarians . . . to a broad mass movement engaged in battles to preserve 'Main Street,' urban districts, and indeed whole towns.'One of the biggest clues I saw in the timing of this upheaval was in the death and life of US Highway 66, aka Route 66. ( www.nps.gov/nr/travel/route66/demise_resurgence_of_route66.html ) In October 1984 Interstate 40 at Williams, Arizona, replaced the final section of the original road. In 1985, the highway was officially decommissioned. But citizens complained, and kept complaining, until finally in 1999, Public Law 106-45 was passed, "An act to preserve the cultural resources of the Route 66 corridor and to authorize the Secretary of the Interior to provide assistance." ( www.govinfo.gov/content/pkg/PLAW-106publ45/html/PLAW-106publ45.htm ) The brown signs went up, saying "Historic Route 66." The National Parks Service was assigned to administer the 66 Corridor Preservation Program dedicated to preserving the special places and stories of the historic highway. Other relevant information came from an essay I wrote in 2012, "The Radiant City: What I Learned About Bucky Fuller, EPCOT and the Moderns While Researching Virtual Worlds." ( people.well.com/user/abs/Cyb/archive/c3m_1001.html#sec_3 ) In it I said:
It's customary to put the bibliography at the end of an article, but I'm going to wedge it in here, because I have a point to make. Below is the list of books I've read so far for this project. You'll notice that almost all of them were published in the last dozen years. The only exceptions are books by the architects themselves, and a few surveys which have been re-issued in the 21st century. There seems to be growing interest in what is now called "Mid- Century Modern" style... Perhaps this is just a case of "don't know what you've got 'till it's gone," but I see a lot more interest now than 40 years ago.The dates on the books were: 1991, 2000, 2003, 2005, 2006, 2006, and 2008.
THE RISE OF LANDSCAPE ARCHITECTS
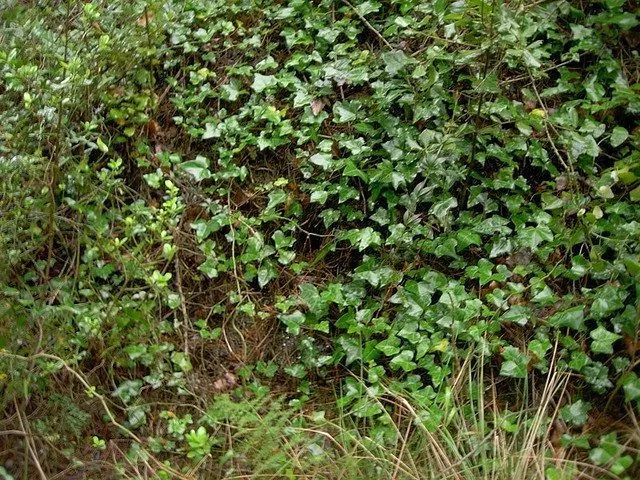 ivy berm from Gardening Know How
www.gardeningknowhow.com/special/slope-hill/hill-ground-cover.htm
ivy berm from Gardening Know How
www.gardeningknowhow.com/special/slope-hill/hill-ground-cover.htm
"A doctor can bury his mistakes but an architect can only advise his clients to plant vines." — Frank Lloyd Wright (1868-1959)Since the brutalist architecture of the 1970s — e.g., big blocks of grey cement with the wood grain patterns of the plywood forms visible, as if everyone involved was doing a sloppy job — it's been an open secret that landscape architects often rescue otherwise hideous building projects. Two examples leap to my mind: the old ESRI Corp. headquarters Redlands, California (a mapping software company founded by husband and wife landscape architects, as it turned out), which had a mediocre building of wood, steel, cement and glass rescued by a profusion of greenery around it and in many courtyards, ( www.flickr.com/photos/awiseman/8636446444 ) and the old Lawry's California Center, now the Los Angeles River Center and Gardens, in Los Angles, California, which has minimalist wood, cement and tile buildings with a hint of Mission Revival, rescued by masses of ivy and other greenery. ( mrca.ca.gov/wedding-special-events/pages/los-angeles-river-center-gardens/ ) ( www.flickr.com/photos/fredsredt/4335457671 ) On a smaller scale during thus same era I noticed the use of planted berms or banks to ameliorate the brutality of brutalist structures, especially coffee shops and parking garages. Often the structure is a half-story below ground level and has a view out windows of a berm planted with ivy, flowering iceplant or other green or multicolor groundcover, which catches the sunshine and reflects the light into the structure, taking the visual focus away from the ugly building. And that was my take on landscape architecture for the next forty years, until I began to notice some things in the 20-teens decade. On Mar 25, 2018 we took a tour of Horton Plaza Park in downtown San Diego, given by the landscape architects (at Walker Macy) who were in charge of its refurbishment. The job included rebuilding an old fountain designed by one of San Diego's most revered architects from a century ago, Irving Gill. One thing I noticed right off was this project involved almost no landscaping. The major work was devoted to restoring the fountain and the pumphouse building underneath it. I guess this didn't count as architecture because it was not a human-occupied building, but instead a part of the fountain. It opened my eyes to the breadth of work delivered by landscape architects. It seems that they had somehow over the years gotten control of everything but the buildings, including the site plan.
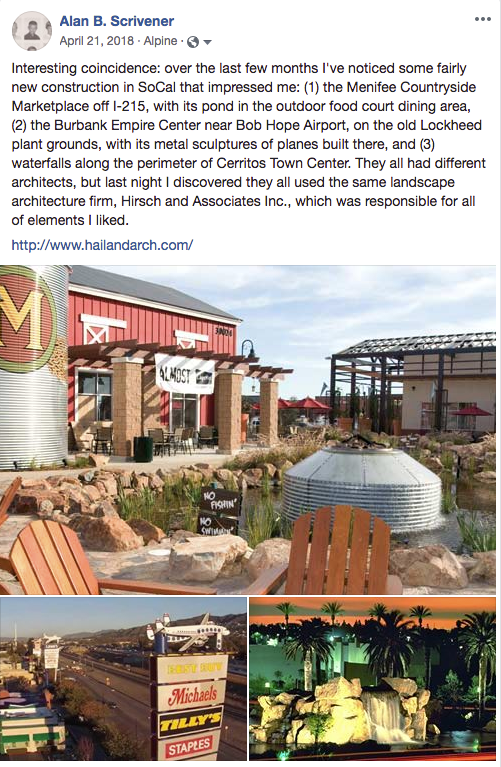 Facebook posting by author on 21 April 2018
Less than a month later, on 21 April 2018, I made this post on Facebook:
Facebook posting by author on 21 April 2018
Less than a month later, on 21 April 2018, I made this post on Facebook:
Interesting coincidence: over the last few months I've noticed some fairly new construction in SoCal that impressed me: (1) the Menifee Countryside Marketplace off I-215, with its pond in the outdoor food court dining area, (2) the Burbank Empire Center near Bob Hope Airport, on the old Lockheed plant grounds, with its metal sculptures of planes built there, and (3) waterfalls along the perimeter of Cerritos Town Center. They all had different architects, but last night I discovered they all used the same landscape architecture firm, Hirsch and Associates Inc., which was responsible for all of elements I liked.( www.hailandarch.com ) And the lightbulb went off, for me, about the new role of landscape architects. They have managed to route around the architects, and work with investors, planners and contractors to create site plans that define the vibe and flow of public spaces (owned and/or visited by the public). The newly-marginalized architects are confined to single buildings with tight specs, and can be swapped out if they are hard to manage. Also, different architects can work on individual buildings on a site, so there is no overarching control over the aesthetic (what architects sometimes call "the program" of a project). I presume this move was made to escape from the stubborn commitment of the architectural profession to pleasing other architects instead of pleasing clients, and treating the users of the building as irrelevant.
THE NEW HISTORICISM
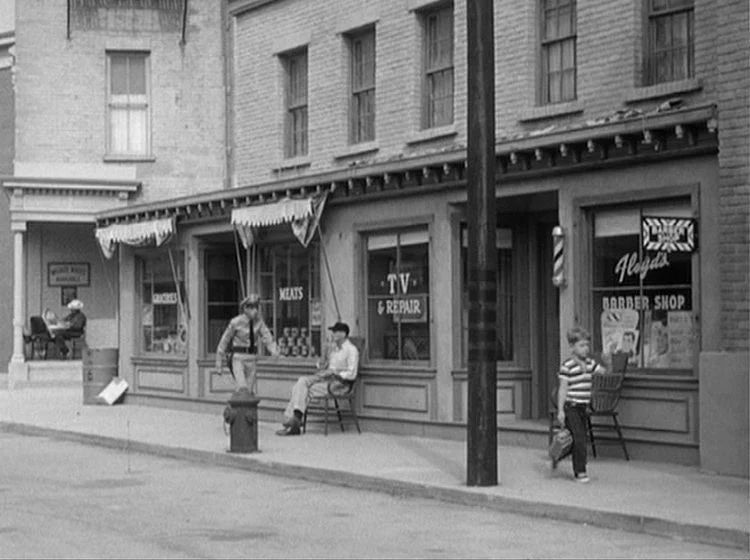 mythical town of Mayberry, NC in "The Andy Griffith Show," (TV 1960)
filmed at the now-gone Forty Acres Studio in Culver City, CA
( https://alchetron.com/Mayberry )
mythical town of Mayberry, NC in "The Andy Griffith Show," (TV 1960)
filmed at the now-gone Forty Acres Studio in Culver City, CA
( https://alchetron.com/Mayberry )
"Main Street is almost alright." — Robert Venturi et. al., "Complexity and Contradiction in Architecture" (1966)Before the International Style (aka Modern Architecture) took over the world architects were routinely criticized for giving the client what they wanted, which was usually historicist follies based on Greek temples, Italian villas and antebellum mansions. At the dawn of the postmodern era this historicism came back, repurposed as templates for walkable communities. The key shift is that instead of focusing just on buildings, the new approach pulls back to focus on city blocks. Historical patterns of pedestrian traffic are considered in the design of new neighborhoods. To give you an idea what I mean, I'd like to give a framework for what I'm going to point out, in a sort of "side quest" into the evolution of retail architecture, especially in the England and America.
- Crossroads Village
From prehistoric times humans have created marketplaces at crossroads.
The innovative book "History from the Air" (1988) by Richard Muir looks
at traces of old structures visible from aerial reconnaissance. Wherever
a ditch, hole or other structure has been dug and filled back in,
moisture accumulates and crops get greener. This tends to be invisible
from the ground. But from the air, when grains are growing, the traces
of ancient human infrastructure can be seen.
( www.amazon.com/exec/obidos/ASIN/978-0718129569/hip0bd )
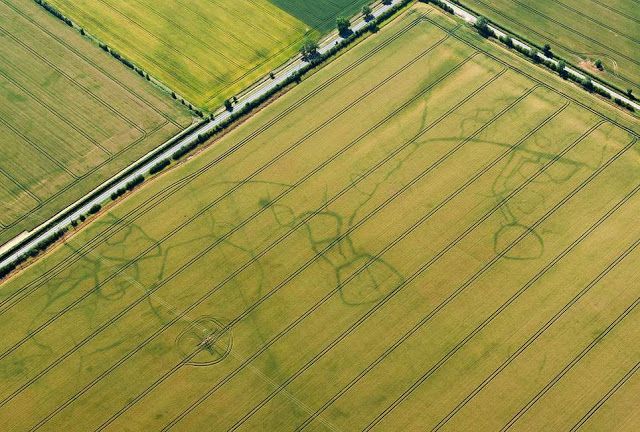 Aerial view of Iron Age Roman Settlement at Comberton, Cambridgeshire
[Credit: (c) Historic England]
( https://archaeologynewsnetwork.blogspot.com/2016/07/aerial-technology-is-transforming-our.html )
These photos and other sources have shown that many villages in England
as clusters of farms and dwellings at crossroads, some dating from the
New Stone Age c. 4000 to c. 2,500 BCE. Others dating from the Bronze Age
c. 2500 until c. 800 BC, and the Iron Age 800 BC - AD 43, show little
change except round huts evolved into rectangular houses, and agricultural
improvements such as fish ponds, and catch ponds for animal watering and
primitive irrigation.
Houses were built near the crossroads along the connecting roads, with thin
lots stretching away from the roads call tofts for vegetable and herb
gardens. Cash crops such as wheat were sold informally at the crossroads,
usually coming from less than 10 miles away.
A more mature village would often have alleys or back streets that split
the tofts and allowed second rows of houses.
When we look at commercial centers in the New World, the ones not placed
at the most compelling locations, i.e. ports, railheads, mountain passes
and river fords, are generally found at crossroads.
A favorite example of mine is Barstow, California, formerly known as
"Forks in the Road."
Aerial view of Iron Age Roman Settlement at Comberton, Cambridgeshire
[Credit: (c) Historic England]
( https://archaeologynewsnetwork.blogspot.com/2016/07/aerial-technology-is-transforming-our.html )
These photos and other sources have shown that many villages in England
as clusters of farms and dwellings at crossroads, some dating from the
New Stone Age c. 4000 to c. 2,500 BCE. Others dating from the Bronze Age
c. 2500 until c. 800 BC, and the Iron Age 800 BC - AD 43, show little
change except round huts evolved into rectangular houses, and agricultural
improvements such as fish ponds, and catch ponds for animal watering and
primitive irrigation.
Houses were built near the crossroads along the connecting roads, with thin
lots stretching away from the roads call tofts for vegetable and herb
gardens. Cash crops such as wheat were sold informally at the crossroads,
usually coming from less than 10 miles away.
A more mature village would often have alleys or back streets that split
the tofts and allowed second rows of houses.
When we look at commercial centers in the New World, the ones not placed
at the most compelling locations, i.e. ports, railheads, mountain passes
and river fords, are generally found at crossroads.
A favorite example of mine is Barstow, California, formerly known as
"Forks in the Road."
- Crossroads Market
With the unification of England which probably began with the legendary King Arthur in the 6th century and marked the beginning of the Middle Ages, each village was under the rule of a Lord or Knight, and the first centralized control was imposed. Centers of villages were ordered cleared out, to have room for central markets. Market days in villages were fixed, to not interfere with neighboring villages. On a market day stalls would sell wares from the village and surrounding farms. Peddlers would sell without stalls, and also appeared on non-market days. On those days you could often buy wrought goods directly from craftspeople, who often had shops off the alleys radiating from the market square. Having no window glass, these shops were behind shutters which opened to the alley forming selling stations, or sometimes you could enter a dark workshop which was not well-designed for retail. I recall that in 1573 King Phillip II of Spain ordered that all New World settlements be built to a plan provided by royal edict, which included a central square. In my home town this design survives in the layout of the original Old Town San Diego, now a state historic park. As the great European powers became world traders in the age of sail, exotic goods from far away, such as spices from India, were added to the local goods.
- Main Street
With the coming of railroads and streetcars, and later automobiles, shopping streets assumed the form of the Main Street, sometimes with side streets or a small downtown multi-block area, navigated on foot or by wagon, often after arriving by other vehicles. This is the pattern we see in Disneyland's Main Street, in fictional small towns like Mayberry on the Andy Griffith Show (TV, 1960 - 1968), in the cliche of the Western Town, and in the Southern California community of Orange, California. Shoppers entered by the front doors, and goods were restocked through the back doors.
- Miracle Mile
With the rise of automobiles — at first only among the wealthy — a new retail template was created called the "Miracle Mile," the first one being along Wilshire Blvd. in Los Angeles in the 1920s.
As explained in the book "Los Angeles: the City Observed" (1998) by Charles Moore et. al.,
( www.amazon.com/exec/obidos/ASIN/0940512149/hip0bd )
In the early 1920s a Mr. A. W. Ross determined that automobiles would shape the future of Los Angeles and that four miles would be a satisfactory automobile commute. Placing a circle with a four-mile radius on a map, he discovered he could encompass four of the area's wealthiest residential districts — Beverly Hills, Wilshire, Hollywood and West Adams Heights — from a center on Wilshire Boulevard between La Brea and Fairfax avenues. Along here, Wilshire was merely a two-lane dirt road lined with eucalyptus trees and bean fields, but Mr. Ross had visions of a great commercial center. While everyone laughed, Ross bought eighteen acres along the south side of the street for the outrageously high sum of $54,000 and began negotiating for the north side. He set up a real estate office to sell lots for $100 a front foot in what he called Wilshire Boulevard Center. Others called it Ross's Folly. By 1928, however, business was booming to such a degree that Ross's Folly was respectfully rechristened the "Miracle Mile." This was one of the first commercial strips in Los Angeles designed especially to appeal to the motorist. To accommodate the cars, Ross widened Wilshire to six lanes and encouraged buyers to acquire additional land behind their buildings for parking. To accommodate the commuter shoppers, he pioneered a number of firsts: ornamental street lighting, synchronized traffic lights, Christmas street decorations, crosstown bus service and a district trade show. Even the fronts of the buildings were designed to be visible to the shoppers driving down the boulevard at twenty miles an hour. Art Deco in style, these simple, streamlined volumes were elaborated with stepped walls and parapets, towers, bands of ornament, or windows and reveals.
As the automobile market grew and became more middle class the Miracle Mile template was copied around the world, inspiring shopping streets like 5th Ave. in New York and Rodeo Drive in Beverly Hills.
- The Supermarket and "The Strip"
While the Miracle Mile was a template for urban shopping, another form evolved in the 1920s and '30s for the suburbs and for small towns with highways running through. Early supermarkets, such as Piggly Wiggly, Atlantic and Pacific (A&P), Ralphs, Kroger and Safeway, established the plan of a big sign next to the road, and then a parking lot, and then a one story building farthest away. This same plan was adopted by other stores, and created roads filled with similarly placed businesses usually called "the strip" by locals. Robert Venturi and associates pointed out that this was also the plan for the Las Vegas Strip, along Las Vegas Blvd. south of downtown stretching southward to the airport (and now farther, to the pass that marks the entry of Intersate 15 to the Las Vegas Valley). I've blogged before about how Venturi and team from Yale visited Las Vegas to do analysis of the designs of commercial buildings and street plans done outside of the architectural world, to produce a critique of modern architecture published as "Learning from Las Vegas" in 1972. ( www.amazon.com/exec/obidos/ASIN/026272006X/hip0bd ) I'd forgotten, though, that Robert Venturi and Denise Scott Brown wrote an essay prior to the trip, "The Significance of A&P Parking Lots, or Learning from Las Vegas" (1968).
( introtomodernart.files.wordpress.com/2020/04/venturi-and-brown-the-significance-of-ap-parking.pdf )
(I always have to point out that Denise Scott Brown, Venturi's wife and collaborator, frequently uncredited, brought most of the urban planning sensibility to their work, and there were other collaborators at times too, but "Venturi" is the term to Google.)
This essay laid the theoretical groundwork for their trip, explaining why they thought Las Vegas was worthy of such intense scrutiny. It also made the connection between supermarkets, "the strip" in anytown, and the strip in Las Vegas. An aphorism from the book is:
"...the big sign and the little building is the rule of Route 66."
It provides a summary of the history of retail, similar to the material above but shorter, showing how signs have entered the mix and changed how merchandise is displayed.
The Middle Eastern bazaar contains no signs, the strip is virtually all signs. In the bazaar, communication works through proximity. Along its narrow aisles buyers feel and smell the merchandise, and explicit oral persuasion is applied by the merchant. In the narrow streets of the medieval town, although signs occur, persuasion is mainly through the sight and smell of the real cakes through the doors and windows of the bakery. On Main Street, shop-window displays for pedestrians along the sidewalks, and exterior signs, perpendicular to the street for motorists, dominate the scene almost equally.On the commercial strip the supermarket windows contain no merchandise. There may be signs announcing the day's bargains, but they are to be read by the pedestrians approaching from the parking lot. The building itself is set back from the highway and half hidden, as is most of the urban environment, by parked cars. The vast parking lot is in front, not at the rear, since it is a symbol as well as a convenience. The building is low be-cause air conditioning demands low spaces, and merchandising techniques discourage second floors; its architecture is neutral because it can hardly be seen from the road. Both merchandise and architecture are disconnected from the road. The big sign leaps to connect the driver to the store, and down the road the cake mixes and detergents are advertised by their national manufacturers on enormous billboards inflected toward the high-way. The graphic sign in space has become the architecture of this landscape. Inside, the A&P has reverted to the bazaar except that graphic packaging has replaced the oral persuasion of the mer-chant. At another scale, the shopping center off the highway returns in its pedestrian mall to the medieval street.
The essay also points out that the strip replaced the older Main Street in Las Vegas, which was anchored by the now-gone train station:
A conventional map of Las Vegas reveals two scales of movement within the gridiron plan: that of Main Street and that of the Strip. The main street of Las Vegas is Fremont Street, and the earlier of two concentrations of casinos is located along three or four blocks of this street. ... The Fremont Street casinos and hotels focus on the railroad depot at the head of the street; here the railroad and main street scales of movement connect.
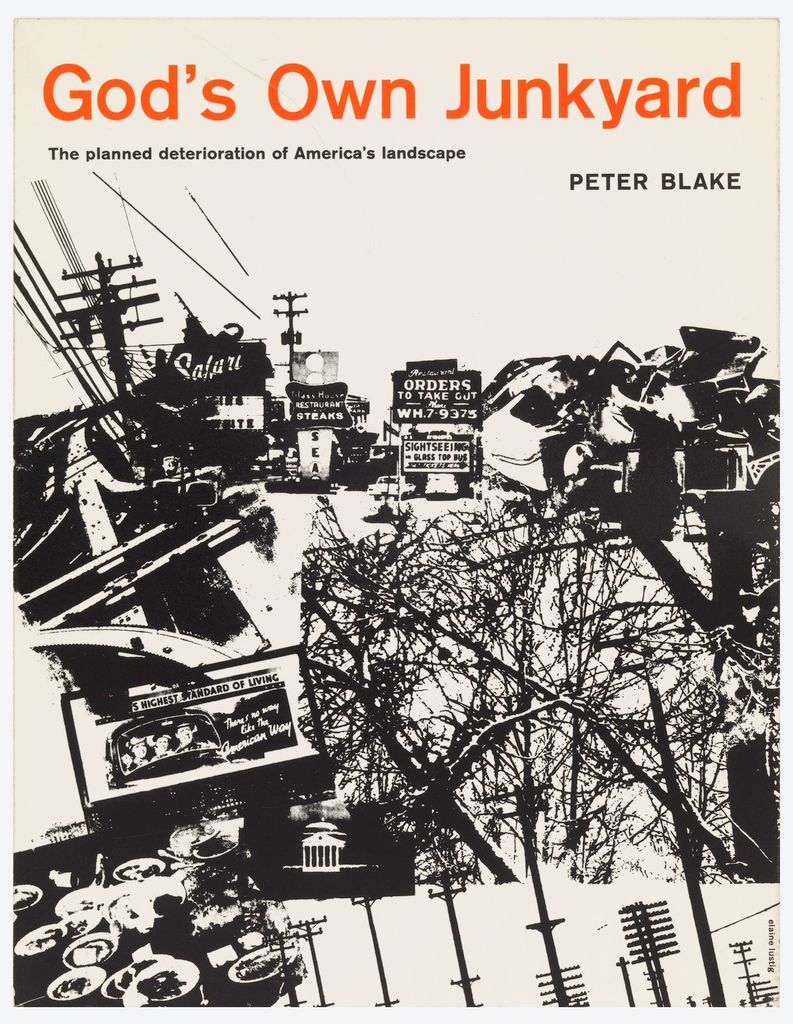 so-called 'visual pollution" on the cover of "God's Own Junkyard"
( collection.cooperhewitt.org/objects/18645251/ )
Venturi et. al. were clearly pushing back against the viewpoint championed
by Peter Blake in "God's Own Junkyard: The planned deterioration of
America's landscape" (1954),
so-called 'visual pollution" on the cover of "God's Own Junkyard"
( collection.cooperhewitt.org/objects/18645251/ )
Venturi et. al. were clearly pushing back against the viewpoint championed
by Peter Blake in "God's Own Junkyard: The planned deterioration of
America's landscape" (1954),
( www.amazon.com/exec/obidos/ASIN/B000OH6PUS/hip0bd )
that the commercial strips were blights upon the landscape (especially when photographed with telephoto lenses).
- Strip Mall
A similar pattern also popped up in the '20s and '30s, which we now call the "strip mall." It began as "drive in" markets, which are not like modern drive-in restaurants. A few parking spaces allowed an open front market to serve a few customers in their cars. This quickly evolved into the modern strip mall, in which a shared parking lot fronting a street or corner served severaL small businesses. Details are in this article in "Curbed Los Angeles" — "How LA became the land of strip malls — As car ownership boomed, unremarkable commercial centers became an integral part of the LA landscape" by Hadley Meares, 2 Oct. 2019: ( la.curbed.com/2019/10/2/20882316/strip-malls-los-angeles ) Two interesting milestones: the 1973 fuel crisis caused many gas stations to fail, and their lots were often taken over by strip malls, and in 1986 a ballot measure, "Measure U" in L.A. County limited the amount of land availbale for commercial development, and choked off many strip mall and regional mall projects, casing a long "freeze frame" on the county's commercial landscape, and leading to a legacy of tacky, crumbling buildings. I'm not sure how things have proceeded in other cities, but Los Angeles is sometimes called "the capital of the corner strip mall." Given the similar patterns I see elsewhere, I assume similar forces shaped their strip malls. See also: Citylab — "The Sad Evolution of the Strip Mall — How the most car-friendly urban form went from quaint to grotesque." ( www.bloomberg.com/news/articles/2012-08-09/the-sad-evolution-of-the-strip-mall ) It mentions an exhibit at the Peterson Automotive Museum in L.A. about the birth of the strip mall. I was going to give an example of a famous strip mall, but apparently there aren't any. (I suppose it's also worth noting that from April 29 – May 1, 1992, more than 30 mini-malls were seriously damaged or destroyed as riots and fires engulfed Los Angeles in the wake of the Rodney King trial verdicts.)
- Regional Mall
Perhaps the biggest change in the history of the world in retail design was the invention of the regional mall in the 1950s. Today I believe the largest mall in the USA is still the Mall of America, Bloomington, MN. The concept originated with architect Victor Gruen. The problems he attempted to solve are detailed in his book, "The Heart of Our Cities: The Urban Crisis, Diagnosis and Cure" (1964). ( www.amazon.com/exec/obidos/ASIN/B0006BLXLI/hip0bd ) Gruen was from the utterly charming 1600-year-old city of Venice, Italy, and wanted to know why people put up with its disadvantages and keep wanting to live, work and visit there. I don't think he ever really found the answer. But he had a goal of making his regional malls into cultural centers so that they might become, to their customers, as beloved as Venice. This didn't work out either, even though malls have hosted talent shows, recitals, beauty contests, fashion shows and concerts in an attempt to become cultural centers. But bless him for trying. Gruen provided a taxonomy of malls which I found useful. It all depended on how the trucks got in to resupply the retail goods. Do they come in the same way as the cars, or through a separate entrance in back, or by driving down a ramp to an underground level for trucks only? The latter is the ideal design, so deliveries can happen all day and customers never see them. There was another thing that Gruen learned to do, to please his clients (ultimately the mall operators and tenants). It was important to make sure each of the small stores got about the same level of foot traffic. Otherwise the less-trafficked stores would complain. This is why malls always have two or more "anchor tenant" stores at the ends or corners, usually department stores such as Sears, Montgomery Ward, Macy's, Bloomingdale's, J.C. Penney and Norstrom. No matter where someone parks, if they visit more than one anchor they have to walk past smaller stores. This is also why multilevel malls will have entrances on different levels, or have two stories with the entrances a half floor between them, so that no level is preferred by shoppers.
 the first mall Gruen designed, Northland Mall, in Southfield, MI, near Detroit, 1954
( www.arch.mcgill.ca/prof/mellin/arch671/winter2005/student/simmons/thesis/1.html )
Gruen also designed the roads leading into the parking lots, with a green
belt and outer loop on the edge of the property, to make it easier to
transition from city streets to the parking lots, and back, reducing
congestion. (See above pic.) But often, the owners would later fill
in the green belt with strip malls and restaurants with poorer parking and
traffic patterns. This issue sort of symbolizes the power struggle that
went on between architects and clients in mall design. Gruen had a vision
of architects as master planners of regional malls. Developers and
landlords had different ideas, and eventully took over the roles
architects wanted. More recently malls have been designed with the
strip malls and restaurants around the perimeter from the get-go.
After losing several similar battles, Gruen disavowed the regional mall
design. In a speech in London in 1978, Gruen said, "I am often called the
father of the shopping mall. I would like to take this opportunity to
disclaim paternity once and for all. I refuse to pay alimony to those
bastard developments. They destroyed our cities." The analogy is a little
abrasive, but it shows how unhappy he was.
Of course, in the 21st Century the "brick and mortar" stores, including the
historic department store anchors, and the malls that held them, have
suffered serious decline. For reasons including the internet, demographic
shifts, and changing transportation patttern, and compounded most recently
by the COVID-19 pandemic, the regional mall may be headed for extinction.
the first mall Gruen designed, Northland Mall, in Southfield, MI, near Detroit, 1954
( www.arch.mcgill.ca/prof/mellin/arch671/winter2005/student/simmons/thesis/1.html )
Gruen also designed the roads leading into the parking lots, with a green
belt and outer loop on the edge of the property, to make it easier to
transition from city streets to the parking lots, and back, reducing
congestion. (See above pic.) But often, the owners would later fill
in the green belt with strip malls and restaurants with poorer parking and
traffic patterns. This issue sort of symbolizes the power struggle that
went on between architects and clients in mall design. Gruen had a vision
of architects as master planners of regional malls. Developers and
landlords had different ideas, and eventully took over the roles
architects wanted. More recently malls have been designed with the
strip malls and restaurants around the perimeter from the get-go.
After losing several similar battles, Gruen disavowed the regional mall
design. In a speech in London in 1978, Gruen said, "I am often called the
father of the shopping mall. I would like to take this opportunity to
disclaim paternity once and for all. I refuse to pay alimony to those
bastard developments. They destroyed our cities." The analogy is a little
abrasive, but it shows how unhappy he was.
Of course, in the 21st Century the "brick and mortar" stores, including the
historic department store anchors, and the malls that held them, have
suffered serious decline. For reasons including the internet, demographic
shifts, and changing transportation patttern, and compounded most recently
by the COVID-19 pandemic, the regional mall may be headed for extinction.
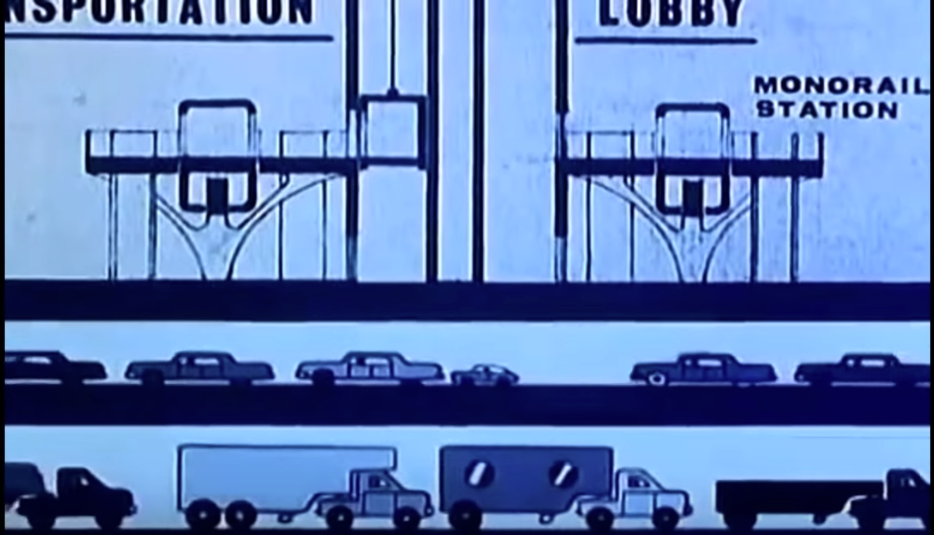 from from "The E.P.C.O.T. Film" showing cars passing under city core
( www.youtube.com/watch?v=r9d2FEAR2t4 )
(I also must point out that Gruen's ideas influenced Walt Disney's
original vision for "Progress City" a.k.a. E.P.C.O.T, the "Experimental
Prototype Community of Tomorrow," especially the design of traffic flow
and public transportation, as seen in "The E.P.C.O.T Film" — see
above.)
( en.wikipedia.org/wiki/EPCOT_(concept) )
from from "The E.P.C.O.T. Film" showing cars passing under city core
( www.youtube.com/watch?v=r9d2FEAR2t4 )
(I also must point out that Gruen's ideas influenced Walt Disney's
original vision for "Progress City" a.k.a. E.P.C.O.T, the "Experimental
Prototype Community of Tomorrow," especially the design of traffic flow
and public transportation, as seen in "The E.P.C.O.T Film" — see
above.)
( en.wikipedia.org/wiki/EPCOT_(concept) )
- Big-Box Stores
In 2012 NPR's Linda Wertheimer interviewed historian Marc Levinson, author
of "The Great A&P and the Struggle for Small Business in America," about
the history of "big-box" stores. A transcript was posted on-line with the
title "The Past And Future Of America's Biggest Retailers."
( www.npr.org/2012/11/19/165295840/the-past-and-future-of-americas-biggest-retailers ) Levinson explains the economic forces that retarded, and then accelerated the growth of the big-boxes after World War II.
"There were laws meant to prohibit big retailers from getting volume discounts, so they couldn't buy merchandise more cheaply than mom-and-pop stores and mark it down. The other thing was that the manufacturer could make a product, could tell the retailer, 'You may sell our good, but only at the price we set.' And so if a retailer wanted to sell a certain brand of camera or a certain phonograph record or whatever, it had to sell it at the set price. That started breaking down in the 1950s, and that really opened the way to discount retailing."
The Woolworth's drugstore chain opened Woolco in 1962 as the first big-box, but it failed mainly due to combining the two buying organizations for "economies of scale," when was was needed was a leaner, more flexible buying team for the big-box. Others followed, such as Walmart, Kmart, Target, Home Depot, Barnes & Noble, or Best Buy, Costco and Sam's Club. ( en.wikipedia.org/wiki/Big-box_store ) Sam Walton, of Walgreens and Walmart fame, used to fly over the land between medium-sized towns, looking for empty lots, and place his Walmart stores where land was cheap, parking could be free, but it was still close enough to the towns for people to bother to make the drive. To my knowledge he never tore down a historic building, but many claim he ruined downtown retail locations just the same. Just as Woolco failed due to poor buying procedures, Walmart has succeeded due to its crackerjack buying organization. They have done IT right, and pioneered cost-saving measures like Radio Frequency ID (RFID) tags on merchandise, so they can track stuff coming in and going out. The other big-boxes have followed their lead. Architecturally the big-box stores are almost like the old A&P supermarkets writ large, with the same sign near the road, then the parking lot, and then a low low building (usually one story) farthest away. (It is worth noting that as malls have imploded, some big-box stores have moved into spaces once occupied by department store anchors. These days I find the easiest way to tell whether I'm in one or the other is by the placement of cash registers — department stores have them in the middle of the departments, while big-box stores have them at the exits — and whether there are shopping carts — department stores seem like they still want to pretend you brought your chauffeur to carry your packages.) Of all the templates I've described the big-boxes seem to get the least love from urban planners, who have decried their dependence on the automobile and inconvenience for pedestrians. - Main Street and Towne Centre
In the 21st century there has been an increase in new retail developments that mimic the main street or downtown of a small town. "Main Street" and "Towne Centre" (with or without the British affectation of the final e) are usually the names given to these designs. I haven't seen a lot of architectural theory about this, probably because I don't think it came from the architects. The examples I give are from Southern California, where I've been rattling around in this century.
- Brea Downtown late 1990s
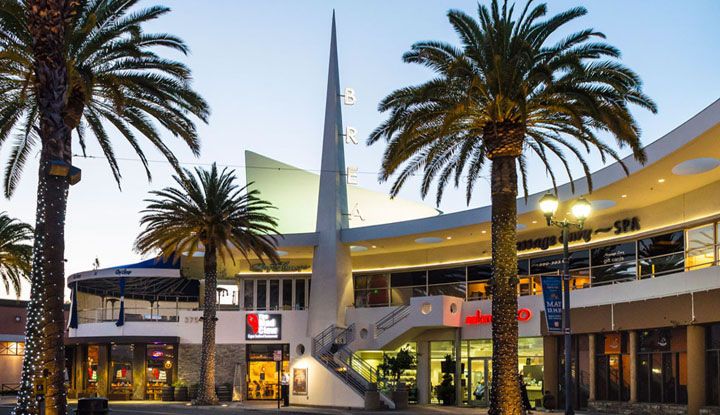 Brea Downtown
A small area of Brea was redone as a commercial "strip" with styles inspired
by roadside businesses. It has been referred to as Brea Downtown , Downtown
Brea, and Brea Gateway Center. Cars drove on the street, but it was still
pedestrian friendly. It was very popular right up until COVID.
Brea Downtown
A small area of Brea was redone as a commercial "strip" with styles inspired
by roadside businesses. It has been referred to as Brea Downtown , Downtown
Brea, and Brea Gateway Center. Cars drove on the street, but it was still
pedestrian friendly. It was very popular right up until COVID.
- The Grove 2002
Near the historic Original Farmers Market in Los Angles (1933), south of the
Miracle Mile, a new 21st century mall went up that blew a lot of us away.
It excluded cars from its Main Street. The street was lined with styles
from the 1930s, and had a trolley down the middle (though I never saw it
working). It evoke Disneyland's Main Street quite obviously. It's
popularity was certainly boosted by being next to the Farmer's Market, which
as of 1984 got only a million less annual visitors than Disneyland. But it
is still quite impressive that the Grove quickly exceeded Disneyland's
visitor count, becoming the most popular tourist attraction in the L.A.
basin (aided also by the fact that its visitors stayed a shorter time,
making room for others).
To some degree the location has achieved Gruen's dream of becoming a cultural
center, through the magic of television. (The complex is within spitting
distance of CBS Television City.) "Dancing With the Stars" was shot in an
Art Deco style theater there. The Warner Bros. tabloid television news
program "Extra" was also shot in the complex from 2010-2013, usually on
the mall's lawn area.
( en.wikipedia.org/wiki/The_Grove_at_Farmers_Market )
It meets Charles Moore's criterion for a public space — it seems like
the right place for a revolution. In 2020 there were lawful demonstrations
by Black Lived Matter supporters (and also some unlawful vandalism and
looting). A dubious distinction perhaps, but as the man says, "you have to
pay for the public life."
- Victoria Gardens 2004
In Rancho Cucamonga, CA a large development arrived with a splash; you could
see it from Interstate-15 if you made the drive from L.A. to Las Vegas, just
before you climbed out of the basin to the high desert.
It was modeled after a grid of streets in a small town's downtown district.
Documents called it a "Main Street Design" and a "town center approach."
It reminded me of the small North Carolina town of Mayberry in the "The Andy
Griffith Show" (1960).
( en.wikipedia.org/wiki/Victoria_Gardens_(Rancho_Cucamonga) )
( www.stirarchitecture.com/about/our-work/victoria-gardens )
It was in stark contrast to the nearby Ontario Mills , which was largest mall
in California when it was built, and when from huge popularity to abject
failure in about 25 years. (It is now an Outlet Mall.)
As I said above, it's hard to find architectural theory about these new
designs. One essay is from the Urban Land Institute (ULI), which in 1939
changed its name from the National Real Estate Foundation for Practical
Research and Education, founded in 1936. Perhaps they were attempting to
disguise their funding sources and agendas. It seems to me these are the
sorts iof folks who would closely track how financially successful
various urban design experiments are.
From "ULI Case Studies -- Victoria Gardens" (2006) comes this explanation.
( casestudies.uli.org/wp-content/uploads/2015/12/C036017.pdf )
"PLANNING AND DESIGN Victoria Gardens' sense of place is attributable in part to a postmodern notion of an imagined urban history. The master plan, which was created by San Francisco-based Field Paoli, is based on an elaborate storyboard for how a downtown might have organically developed in Rancho Cucamonga, from a modest grouping of agricultural buildings along a farm road to civic and commercial structures erected in a range of architectural styles. Accordingly, Victoria Gardens is configured according to a traditional street grid built to a pedestrian scale. The result of the imagined history concept is an eclectic mix of buildings with differentiated and often dissonant styles designed by four architecture firms — Field Paoli, Elkus Manfredi, Altoon + Porter, and KA Architecture. Each street has a different feel, further contributing to the notion of a place that might have evolved over time. Street widths are varied and sidewalks are paved with 12 different surfaces. Plantings and other landscaping details are similarly varied. In addition, preexisting slopes throughout the site were not leveled during construction. Victoria Gardens' signature edifice is its food hall, which was designed to be reminiscent of a turn-of-the-century citrus packing house. Buildings evoking craftsman, mission, and Spanish colonial styles are located along the adjacent North Mainstreet, while the town square is surrounded by civic-looking structures that mimic the neoclassical style. The buildings of South Mainstreet — where the department stores are located — evoke streamlined modernist styles, ranging from moderne to art deco. Individual buildings were named after early settlers of the area; examples include Kilbourn Hall, the L.M. Hold Building, and two structures named after the Chaffey brothers, two of the area's first Anglo settlers. It is important to mention that Victoria Gardens clearly reads as a new project; it is not an attempt to fake a historic setting. The storyboarding and interpretation of a downtown that may have evolved over time are intended only to add texture, color, and interest to the project."
- Americana at Brand 2008 Next a new street mall in Glendale (on Brand Street) had a tram or trolley going down the middle.
- San Elijo Hills 2009
A highly praised project near where I live in North San Diego County was an
interesting retail, commercial and residential "mixed use" neighborhood.
A central district is a walkable neighborhood with parks, schools,
apartments, restaurants, stores, services and even a microbrew pub.
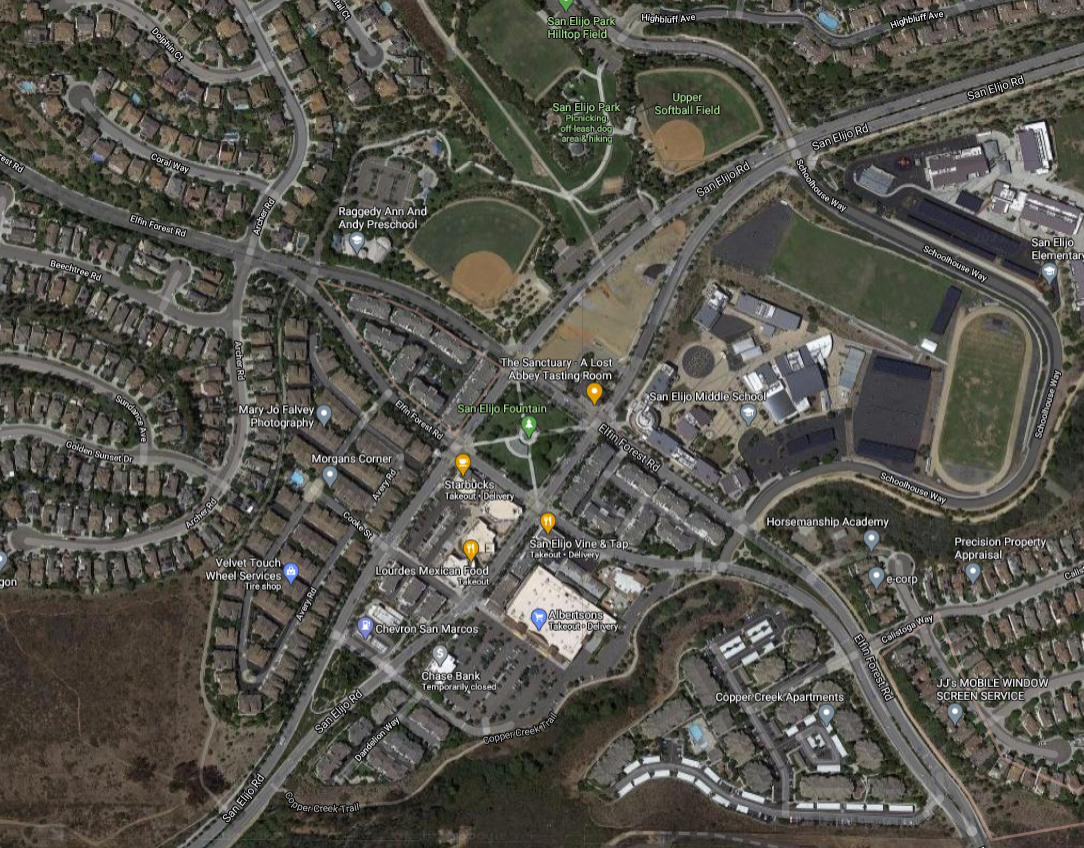 Google Maps satellite view of San Elijo Hills, CA neighborhood
Many of the buildings look like the circa 1910 Edwardian buildings of
Disneyland's Main Street.
Google Maps satellite view of San Elijo Hills, CA neighborhood
Many of the buildings look like the circa 1910 Edwardian buildings of
Disneyland's Main Street.
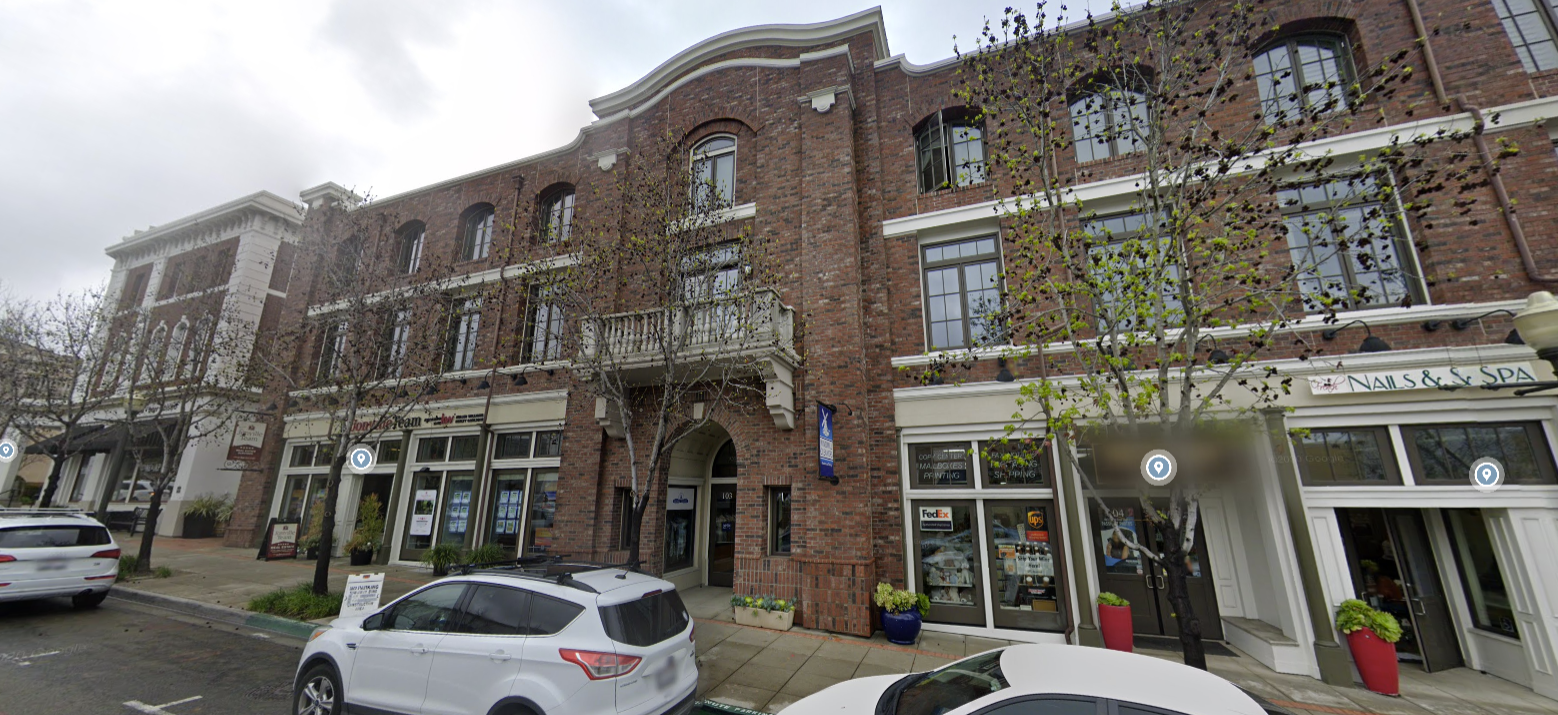 Google Maps street view of San Elijo Hills, CA neighborhood
( en.wikipedia.org/wiki/San_Elijo_Hills,_San_Marcos,_California )
One of the obvious contradictions in this project is that the urban "core"
of a handful of blocks is surrounded by suburban hills covered in million
dollar houses, many with Pacific Ocean views. Most are reachable in
practical terms only by car.
Google Maps street view of San Elijo Hills, CA neighborhood
( en.wikipedia.org/wiki/San_Elijo_Hills,_San_Marcos,_California )
One of the obvious contradictions in this project is that the urban "core"
of a handful of blocks is surrounded by suburban hills covered in million
dollar houses, many with Pacific Ocean views. Most are reachable in
practical terms only by car.
- Brea Downtown late 1990s
- Iron age round houses gave way to Middle Ages town houses.
- Main Street pre-modern buildings were "salt boxes" in Victorian, Edwardian and and Queen Ann styles.
- Miracle Mile districts had Art Deco, Streamline Moderne, and later Modern Archicture (International Style).
- Early so-called "drive-ins" (the first strip malls) were eclectic, with styles such as Old English, Moorish, Spanish, Art Deco, Chinese, and later the "Googie' over-the-top coffee shop styles, before assuming drab Modern forms in the 1970s.
- Regional malls have been built in Modern, Postmodern, and Deconstructivist styles.
- Big-box stores have been mostly Modern, with a few whimsical Postmodern and Deconstructivist projects.
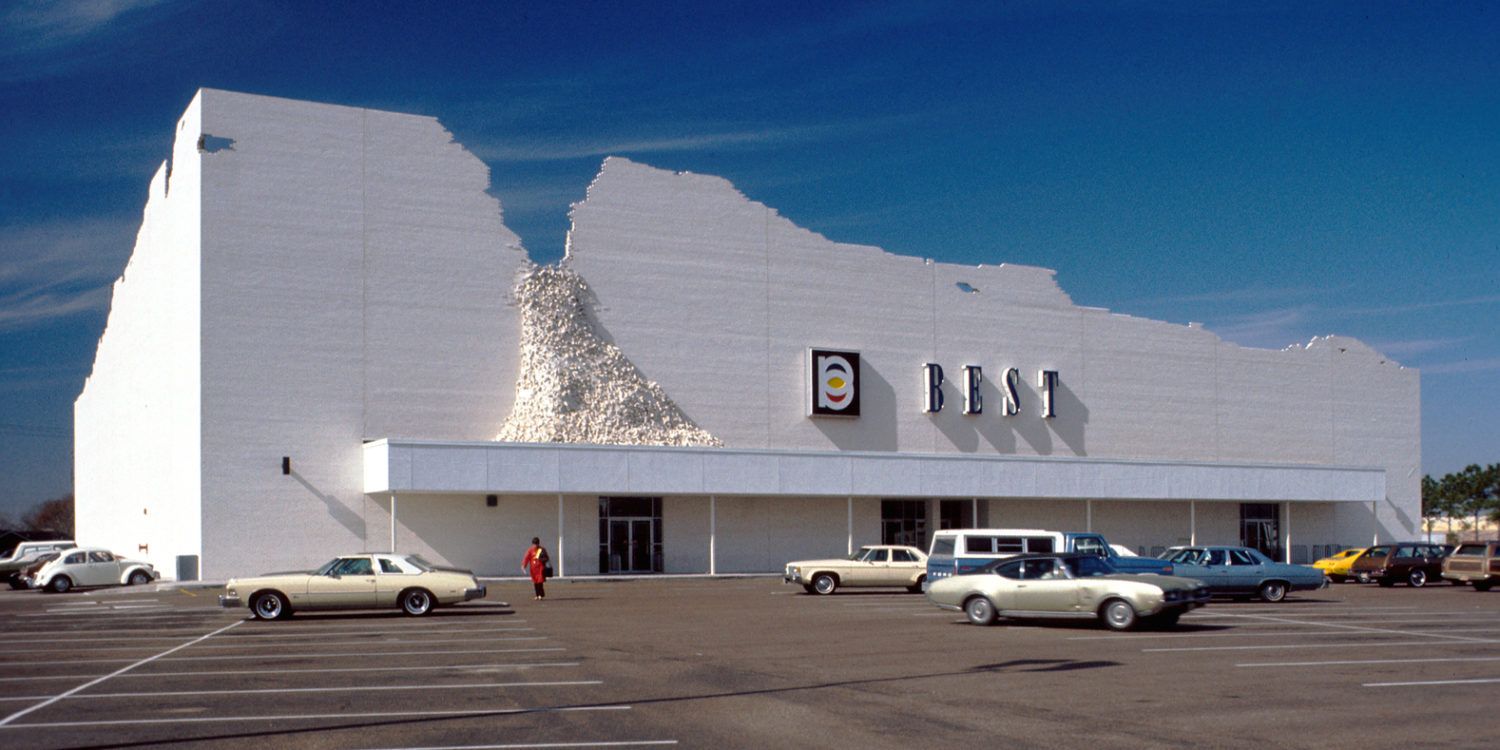 Best store with post-modern "deconstructed" facade by SITE
( failedarchitecture.com/the-ironic-loss-of-the-postmodern-best-store-facades/ )
Best store with post-modern "deconstructed" facade by SITE
( failedarchitecture.com/the-ironic-loss-of-the-postmodern-best-store-facades/ )
- Towne Center projects are often recalling premodern eclecticism (Edwardian, Mission Revival, and Italianate, sometimes painted orange and called Tuscan).
WHY? HOW?
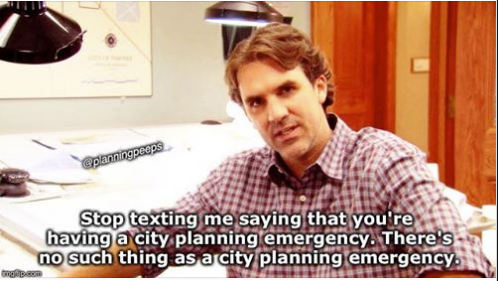 planning meme shared by my cousin on Facebook, from Planning Peeps
( www.facebook.com/planningpeeps )
planning meme shared by my cousin on Facebook, from Planning Peeps
( www.facebook.com/planningpeeps )
"The biggest hurdle that our communities have is cynicism – saying it's a done deal, who cares; there's no point to voting. If we can get somebody to care, it's a huge victory for the movement and the causes we're trying to advance." — Alexandria Ocasio-CortezAs near as I can figure, piecing all of these clues together, there has been a quiet revolution in the way our communities build buildings, with the co-conspirators being the following "stake-holders":
- the public, especially shoppers and home buyers/renters
- preservation groups
- government planners
- real estate developers
- landscape architects and other site planners
- A superior pedestrian experience.
- Density, but at human scale.
- Viable local businesses.
- Nature.
- Nearby residences.
FURTHER STUDY
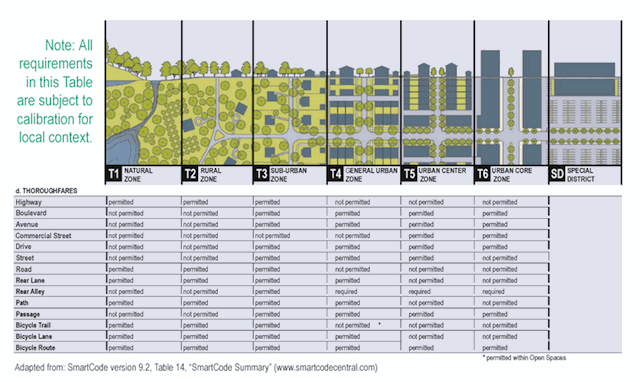 from 20th Congress of New Urbanism (CNU20) May 9-12, 2012
( http://www.interculturalurbanism.com/?p=1364 )
from 20th Congress of New Urbanism (CNU20) May 9-12, 2012
( http://www.interculturalurbanism.com/?p=1364 )
"We are fortunate that the new urbanists were there, for the last 10 years, excavating all that information that was thrown in the garbage by our parents' generation after World War Two. 'Cause we're gonna need it if we're gonna learn to reconstruct towns. We're gonna need to get back this body of methodology and principle and skill in order to re-learn how to compose meaningful places- places that are integral. That allow- that are living organisms in the sense that they contain all the organs of our civic life, and our communal life, deployed in an integral fashion." — James Kunstler, TED Talk, 2007
- New Urbanism ( en.wikipedia.org/wiki/New_Urbanism )
- "Suburban Nation: The Rise of Sprawl and the Decline of the American Dream"
(2000) by Andres Duany, Elizabeth Plater-Zyberk and Jeff Speck
( www.amazon.com/exec/obidos/ASIN/0865477507/hip0bd )
"We need sprawl repair because change will not happen on its own. Sprawl is extremely inflexible in its physical form, and will not naturally mature into walkable environments. Without precise design and policy interventions, sprawl might morph somewhat but it is unlikely to produce diverse, sustainable urbanism. It is imperative that we repair sprawl consciously and methodically, through design, policy, and incentives"
- James Kunstler: How bad architecture wrecked cities (2007) ( www.youtube.com/watch?v=Q1ZeXnmDZMQ )
- James Howard Kunstler on TED.com (2007) ( blog.ted.com/james_howard_ku_1/ )
- "The Architecture of Community"(2009) by Leon Krier ( www.amazon.com/exec/obidos/ASIN/1597265799/hip0bd )
- "Charter of the New Urbanism, 2nd Edition" (2013) ( www.amazon.com/exec/obidos/ASIN/0071806075/hip0bd )
- Active Design: Shaping the Sidewalk Experience (2103) NYCDOT ( nacto.org/docs/usdg/active_design_shaping_the_sidewalk_experience_nycdot.pdf )
Note Re:
"If It's Just a Virtual Actor, Then Why Am I Feeling Real Emotions?"
